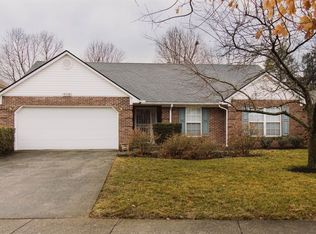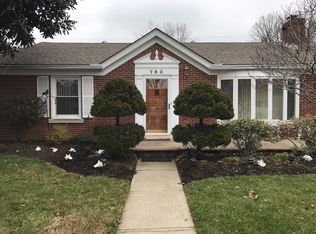Sold for $390,000 on 01/05/24
$390,000
784 Laurel Hill Rd, Lexington, KY 40504
2beds
1,655sqft
Single Family Residence
Built in 1999
7,936.63 Square Feet Lot
$395,800 Zestimate®
$236/sqft
$1,822 Estimated rent
Home value
$395,800
$376,000 - $416,000
$1,822/mo
Zestimate® history
Loading...
Owner options
Explore your selling options
What's special
Wonderfully updated, move in ready 2BR, 2BA Ranch home with no entry steps at front porch or in garage, in ever popular Headley Green offering inviting entry foyer, kitchen w/breakfast area, dining room, family room w/fireplace & built-ins, home office/den, spacious primary bedroom w/updated full bath and 2 walk in closets, guest bedroom, full bath, laundry area, attached 2 car garage, large rear covered porch overlooking generous size rear landscaped fenced yard. New Rheem HVAC system installed 8/29/2023 convenient to UK, Medical centers, downtown, Gay Brewer Jr. golf course at Picadome and much more. Don't miss this opportunity.
Zillow last checked: 8 hours ago
Listing updated: August 28, 2025 at 11:01pm
Listed by:
J. Richard Queen 859-221-3616,
Turf Town Properties
Bought with:
Meredith S Walker, 209870
Bluegrass Sotheby's International Realty
Source: Imagine MLS,MLS#: 23022354
Facts & features
Interior
Bedrooms & bathrooms
- Bedrooms: 2
- Bathrooms: 2
- Full bathrooms: 2
Primary bedroom
- Level: First
Bedroom 1
- Level: First
Bathroom 1
- Description: Full Bath
- Level: First
Bathroom 2
- Description: Full Bath
- Level: First
Dining room
- Level: First
Dining room
- Level: First
Foyer
- Level: First
Foyer
- Level: First
Kitchen
- Level: First
Living room
- Level: First
Living room
- Level: First
Office
- Level: First
Utility room
- Level: First
Heating
- Forced Air
Cooling
- Electric
Appliances
- Included: Dryer, Dishwasher, Microwave, Washer
- Laundry: Electric Dryer Hookup, Main Level, Washer Hookup
Features
- Entrance Foyer, Eat-in Kitchen, Master Downstairs, Walk-In Closet(s), Ceiling Fan(s)
- Flooring: Carpet, Vinyl, Wood
- Doors: Storm Door(s)
- Windows: Insulated Windows
- Has basement: No
- Has fireplace: Yes
- Fireplace features: Gas Log, Living Room
Interior area
- Total structure area: 1,655
- Total interior livable area: 1,655 sqft
- Finished area above ground: 1,655
- Finished area below ground: 0
Property
Parking
- Total spaces: 2
- Parking features: Attached Garage, Driveway, Garage Door Opener, Off Street, Garage Faces Front
- Garage spaces: 2
- Has uncovered spaces: Yes
Features
- Levels: One
- Patio & porch: Patio, Porch
- Fencing: Wood
- Has view: Yes
- View description: Neighborhood
Lot
- Size: 7,936 sqft
Details
- Parcel number: 19984550
Construction
Type & style
- Home type: SingleFamily
- Architectural style: Ranch
- Property subtype: Single Family Residence
Materials
- Brick Veneer, Vinyl Siding
- Foundation: Slab
- Roof: Composition,Shingle
Condition
- New construction: No
- Year built: 1999
Utilities & green energy
- Sewer: Public Sewer
- Water: Public
- Utilities for property: Electricity Connected, Natural Gas Connected, Sewer Connected, Water Connected
Community & neighborhood
Location
- Region: Lexington
- Subdivision: Headley Green
HOA & financial
HOA
- HOA fee: $160 annually
- Services included: Maintenance Grounds
Price history
| Date | Event | Price |
|---|---|---|
| 1/5/2024 | Sold | $390,000-4.9%$236/sqft |
Source: | ||
| 11/30/2023 | Contingent | $410,000$248/sqft |
Source: | ||
| 11/20/2023 | Listed for sale | $410,000$248/sqft |
Source: | ||
| 9/25/2023 | Listing removed | -- |
Source: | ||
| 9/11/2023 | Pending sale | $410,000$248/sqft |
Source: | ||
Public tax history
| Year | Property taxes | Tax assessment |
|---|---|---|
| 2022 | $2,433 | $231,000 |
| 2021 | $2,433 -0.6% | $231,000 |
| 2020 | $2,449 | $231,000 |
Find assessor info on the county website
Neighborhood: Gardenside-Colony
Nearby schools
GreatSchools rating
- 5/10Picadome Elementary SchoolGrades: PK-5Distance: 0.4 mi
- 9/10Jessie M Clark Middle SchoolGrades: 6-8Distance: 2.5 mi
- 10/10Lafayette High SchoolGrades: 9-12Distance: 0.7 mi
Schools provided by the listing agent
- Elementary: Picadome
- Middle: Jessie Clark
- High: Lafayette
Source: Imagine MLS. This data may not be complete. We recommend contacting the local school district to confirm school assignments for this home.

Get pre-qualified for a loan
At Zillow Home Loans, we can pre-qualify you in as little as 5 minutes with no impact to your credit score.An equal housing lender. NMLS #10287.

