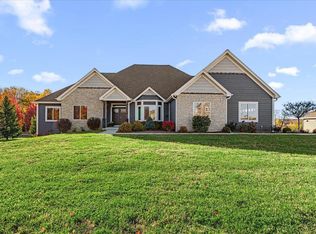Closed
$880,000
784 Lakeview Ridge LANE, Colgate, WI 53017
3beds
2,400sqft
Single Family Residence
Built in 2019
1.48 Acres Lot
$903,200 Zestimate®
$367/sqft
$3,221 Estimated rent
Home value
$903,200
$840,000 - $966,000
$3,221/mo
Zestimate® history
Loading...
Owner options
Explore your selling options
What's special
Remarkable luxury ranch home with 6-car attached garage in the Village of Richfield, Germantown School District! The amazing property offers gorgeous panoramic views of the surrounding countryside. Covered front entrance with plenty of curb appeal greats you to this open concept, split bedroom design. Gourmet kitchen includes large breakfast bar island, quartz countertops, corner pantry, and SS appliances included. Dining room with views. Great room features gas fireplace. Master suite offers luxury bath featuring oversized tile shower. All bedrooms with walk-in closets. Den-office on main level. Large mud-laundry room. Lower level is ready to finish and has a full walkout and full size windows. Garage setup is a 2.5-car plus a 3.5-car offering plenty of options. Private back yard!
Zillow last checked: 8 hours ago
Listing updated: May 20, 2025 at 01:38am
Listed by:
Paul Liebe info@lakecountryflatfee.com,
Lake Country Flat Fee
Bought with:
Kristine A Liebe
Source: WIREX MLS,MLS#: 1911331 Originating MLS: Metro MLS
Originating MLS: Metro MLS
Facts & features
Interior
Bedrooms & bathrooms
- Bedrooms: 3
- Bathrooms: 3
- Full bathrooms: 2
- 1/2 bathrooms: 1
- Main level bedrooms: 3
Primary bedroom
- Level: Main
- Area: 224
- Dimensions: 16 x 14
Bedroom 2
- Level: Main
- Area: 143
- Dimensions: 13 x 11
Bedroom 3
- Level: Main
- Area: 143
- Dimensions: 13 x 11
Bathroom
- Features: Stubbed For Bathroom on Lower, Tub Only, Ceramic Tile, Master Bedroom Bath: Walk-In Shower, Master Bedroom Bath, Shower Over Tub, Shower Stall
Dining room
- Level: Main
- Area: 180
- Dimensions: 15 x 12
Kitchen
- Level: Main
- Area: 255
- Dimensions: 17 x 15
Living room
- Level: Main
- Area: 340
- Dimensions: 20 x 17
Office
- Level: Main
- Area: 156
- Dimensions: 13 x 12
Heating
- Natural Gas, Forced Air
Cooling
- Central Air
Appliances
- Included: Dishwasher, Dryer, Microwave, Oven, Range, Refrigerator, Washer
Features
- Pantry, Walk-In Closet(s), Kitchen Island
- Flooring: Wood or Sim.Wood Floors
- Basement: Full,Full Size Windows,Walk-Out Access,Exposed
Interior area
- Total structure area: 2,400
- Total interior livable area: 2,400 sqft
Property
Parking
- Total spaces: 6
- Parking features: Garage Door Opener, Attached, 4 Car, 1 Space
- Attached garage spaces: 6
Features
- Levels: One
- Stories: 1
Lot
- Size: 1.48 Acres
Details
- Parcel number: V10 0963002
- Zoning: Residential
- Special conditions: Arms Length
Construction
Type & style
- Home type: SingleFamily
- Architectural style: Ranch
- Property subtype: Single Family Residence
Materials
- Fiber Cement, Aluminum Trim, Stone, Brick/Stone
Condition
- 6-10 Years
- New construction: No
- Year built: 2019
Utilities & green energy
- Sewer: Septic Tank
- Water: Well
Community & neighborhood
Location
- Region: Colgate
- Subdivision: Lakeview Ridge
- Municipality: Richfield
HOA & financial
HOA
- Has HOA: Yes
- HOA fee: $500 annually
Price history
| Date | Event | Price |
|---|---|---|
| 5/19/2025 | Sold | $880,000+3.5%$367/sqft |
Source: | ||
| 4/1/2025 | Contingent | $849,900$354/sqft |
Source: | ||
| 3/28/2025 | Listed for sale | $849,900+596.6%$354/sqft |
Source: | ||
| 6/5/2018 | Sold | $122,000$51/sqft |
Source: Public Record Report a problem | ||
Public tax history
| Year | Property taxes | Tax assessment |
|---|---|---|
| 2024 | $9,064 +9.5% | $618,200 |
| 2023 | $8,280 | $618,200 |
| 2022 | -- | $618,200 |
Find assessor info on the county website
Neighborhood: 53017
Nearby schools
GreatSchools rating
- 9/10Amy Belle Elementary SchoolGrades: PK-5Distance: 0.7 mi
- 6/10Kennedy Middle SchoolGrades: 6-8Distance: 5.4 mi
- 9/10Germantown High SchoolGrades: 9-12Distance: 3.9 mi
Schools provided by the listing agent
- Middle: Kennedy
- High: Germantown
- District: Germantown
Source: WIREX MLS. This data may not be complete. We recommend contacting the local school district to confirm school assignments for this home.

Get pre-qualified for a loan
At Zillow Home Loans, we can pre-qualify you in as little as 5 minutes with no impact to your credit score.An equal housing lender. NMLS #10287.
