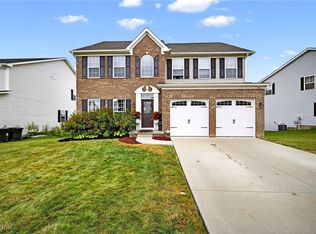Sold for $578,000 on 07/31/25
$578,000
784 Hilliary Ln, Aurora, OH 44202
6beds
4,428sqft
Single Family Residence
Built in 2016
7,405.2 Square Feet Lot
$595,600 Zestimate®
$131/sqft
$4,709 Estimated rent
Home value
$595,600
$488,000 - $727,000
$4,709/mo
Zestimate® history
Loading...
Owner options
Explore your selling options
What's special
Welcome to this stunning home in the sought-after Villas of Bertram! Designed for effortless living, this open-concept floor plan offers a spacious living and dining area with beautiful hardwood flooring—perfect for hosting family and friends. The chef’s kitchen features sleek stainless steel appliances, granite countertops, and a casual dining space that flows seamlessly into the inviting great room. With plush carpeting and a cozy gas fireplace, this space is ideal for relaxing and making memories. Owners added two additional bedrooms, You'll find a total of six generously sized bedrooms, including a luxurious owner’s suite with two expansive walk-in closets and a spa-like en-suite bath. The second-floor laundry adds convenience, and the loft provides the perfect retreat for quiet time or study. The finished walk-out lower level extends the living space, complete with warm carpeting, a full bath, and endless possibilities for a recreation room, home gym, or additional guest quarters. Step outside to enjoy the covered paved patio with a fire pit—perfect for outdoor entertaining—nestled beneath the composite deck and overlooking a beautifully landscaped yard. This impressive home is move-in ready and waiting for its next owners—don’t miss your chance to make it yours! Schedule your buyers for showing now!
Zillow last checked: 8 hours ago
Listing updated: July 31, 2025 at 11:17am
Listing Provided by:
Carol Y Joiner 216-554-3413 cyjoiner@gmail.com,
Keller Williams Greater Metropolitan
Bought with:
Sam Zimmer, 2013004655
Keller Williams Greater Metropolitan
Source: MLS Now,MLS#: 5107622 Originating MLS: Akron Cleveland Association of REALTORS
Originating MLS: Akron Cleveland Association of REALTORS
Facts & features
Interior
Bedrooms & bathrooms
- Bedrooms: 6
- Bathrooms: 5
- Full bathrooms: 4
- 1/2 bathrooms: 1
- Main level bathrooms: 1
Primary bedroom
- Level: Second
- Dimensions: 23.00 x 15.00
Bedroom
- Level: Second
- Dimensions: 14.00 x 12.00
Bedroom
- Level: Second
- Dimensions: 12.00 x 12.00
Bedroom
- Level: Second
- Dimensions: 12.00 x 12.00
Primary bathroom
- Description: Flooring: Ceramic Tile
- Level: Second
- Dimensions: 10.00 x 10.00
Dining room
- Description: Flooring: Wood
- Level: First
- Dimensions: 14.00 x 11.00
Great room
- Features: Fireplace
- Level: First
- Dimensions: 19.70 x 13.40
Kitchen
- Description: Flooring: Wood
- Level: First
- Dimensions: 17.30 x 12.10
Laundry
- Description: Flooring: Ceramic Tile
- Level: Second
- Dimensions: 6.00 x 6.00
Living room
- Description: Flooring: Wood
- Level: First
- Dimensions: 14.00 x 10.00
Loft
- Level: Second
- Dimensions: 15.00 x 12.00
Office
- Level: First
- Dimensions: 10.00 x 10.00
Recreation
- Level: Lower
- Dimensions: 30.00 x 18.00
Heating
- Forced Air, Gas
Cooling
- Central Air
Appliances
- Laundry: Laundry Room
Features
- Basement: Full,Finished,Walk-Out Access
- Number of fireplaces: 1
Interior area
- Total structure area: 4,428
- Total interior livable area: 4,428 sqft
- Finished area above ground: 3,068
- Finished area below ground: 1,360
Property
Parking
- Total spaces: 2
- Parking features: Attached, Drain, Electricity, Garage, Garage Door Opener, Paved
- Attached garage spaces: 2
Accessibility
- Accessibility features: None
Features
- Levels: Two
- Stories: 2
- Patio & porch: Deck, Patio
Lot
- Size: 7,405 sqft
- Dimensions: 60 x 130
Details
- Parcel number: 030151000001044
- Special conditions: Standard
Construction
Type & style
- Home type: SingleFamily
- Architectural style: Colonial
- Property subtype: Single Family Residence
Materials
- Brick, Vinyl Siding
- Roof: Asphalt,Fiberglass
Condition
- Year built: 2016
Details
- Warranty included: Yes
Utilities & green energy
- Sewer: Public Sewer
- Water: Public
Community & neighborhood
Location
- Region: Aurora
- Subdivision: Villas Of Bertram
HOA & financial
HOA
- Has HOA: Yes
- HOA fee: $500 annually
- Services included: Other
- Association name: Villas Of Bertram Hoa
Other
Other facts
- Listing terms: Cash,Conventional
Price history
| Date | Event | Price |
|---|---|---|
| 7/31/2025 | Sold | $578,000-9%$131/sqft |
Source: | ||
| 7/31/2025 | Pending sale | $635,000$143/sqft |
Source: | ||
| 7/2/2025 | Contingent | $635,000$143/sqft |
Source: | ||
| 6/23/2025 | Price change | $635,000-1.6%$143/sqft |
Source: | ||
| 5/12/2025 | Price change | $645,000-4.4%$146/sqft |
Source: | ||
Public tax history
| Year | Property taxes | Tax assessment |
|---|---|---|
| 2024 | $8,009 +9.7% | $179,170 +34.7% |
| 2023 | $7,303 +10.3% | $133,000 |
| 2022 | $6,622 -0.9% | $133,000 |
Find assessor info on the county website
Neighborhood: 44202
Nearby schools
GreatSchools rating
- NACraddock/Miller Elementary SchoolGrades: 1-2Distance: 1.6 mi
- 9/10Harmon Middle SchoolGrades: 6-8Distance: 2.1 mi
- 9/10Aurora High SchoolGrades: 9-12Distance: 2 mi
Schools provided by the listing agent
- District: Aurora CSD - 6701
Source: MLS Now. This data may not be complete. We recommend contacting the local school district to confirm school assignments for this home.
Get a cash offer in 3 minutes
Find out how much your home could sell for in as little as 3 minutes with a no-obligation cash offer.
Estimated market value
$595,600
Get a cash offer in 3 minutes
Find out how much your home could sell for in as little as 3 minutes with a no-obligation cash offer.
Estimated market value
$595,600
