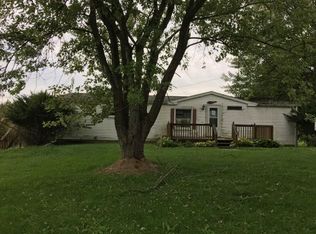Sold for $550,000 on 06/12/25
$550,000
784 Hill Rd, Georgetown, PA 15043
6beds
2,227sqft
Single Family Residence
Built in 1995
6.54 Acres Lot
$564,700 Zestimate®
$247/sqft
$2,325 Estimated rent
Home value
$564,700
$486,000 - $661,000
$2,325/mo
Zestimate® history
Loading...
Owner options
Explore your selling options
What's special
Nestled on 6.5 acres of pristine countryside this stunning 6-BR, 3.1-bath ranch offers over 4,000 sq ft of finished living space, blending elegance with the comfort of modern rural living. This home is perfect for multi-generational living, entertaining, or simply enjoying the serene beauty of your private retreat. Two Full Kitchens: A chef’s dream! The library is a perfect area to relax with your favorite book, The open floor plan & many windows fill the home with natural light. Bar area adds space for entertainment, complete with a stylish bar, seating area, and room for games or lounging. Finished Lower Level: Expands your living space with additional rooms for recreation, fitness, or storage. 6.5 Acres of Scenic Beauty: Rolling hills, mature trees, and open space provide endless possibilities for outdoor activities, gardening, or even adding a barn or workshop. Two-Car Garage: Spacious and equipped for convenience, with additional parking for guests or recreational vehicles.
Zillow last checked: 8 hours ago
Listing updated: June 12, 2025 at 08:32am
Listed by:
Dawn Ross 412-367-3200,
BERKSHIRE HATHAWAY THE PREFERRED REALTY
Bought with:
Nancy Rossi
RE/MAX SELECT REALTY
Source: WPMLS,MLS#: 1694655 Originating MLS: West Penn Multi-List
Originating MLS: West Penn Multi-List
Facts & features
Interior
Bedrooms & bathrooms
- Bedrooms: 6
- Bathrooms: 4
- Full bathrooms: 3
- 1/2 bathrooms: 1
Primary bedroom
- Level: Main
- Dimensions: 16x14
Bedroom 2
- Level: Main
- Dimensions: 12x11
Bedroom 3
- Level: Main
- Dimensions: 11x9
Bedroom 4
- Level: Lower
- Dimensions: 13x10
Bedroom 5
- Level: Lower
- Dimensions: 11x10
Bonus room
- Level: Lower
- Dimensions: 17x16
Den
- Level: Main
- Dimensions: 15x11
Dining room
- Level: Main
- Dimensions: 15x12
Entry foyer
- Level: Main
- Dimensions: 12x6
Family room
- Level: Lower
- Dimensions: 20x17
Game room
- Level: Lower
- Dimensions: 29x13
Kitchen
- Level: Main
- Dimensions: 20x13
Laundry
- Level: Main
- Dimensions: 11x8
Living room
- Level: Main
- Dimensions: 18x12
Heating
- Forced Air, Oil
Cooling
- Central Air
Appliances
- Included: Some Electric Appliances, Convection Oven, Cooktop, Dryer, Dishwasher, Microwave, Refrigerator, Washer
Features
- Flooring: Carpet, Ceramic Tile, Hardwood
- Basement: Walk-Out Access
- Number of fireplaces: 2
- Fireplace features: Gas, Wood Burning
Interior area
- Total structure area: 2,227
- Total interior livable area: 2,227 sqft
Property
Parking
- Total spaces: 2
- Parking features: Attached, Garage, Garage Door Opener
- Has attached garage: Yes
Features
- Levels: One
- Stories: 1
- Pool features: None
Lot
- Size: 6.54 Acres
- Dimensions: 6.538
Details
- Parcel number: 621910128000
Construction
Type & style
- Home type: SingleFamily
- Architectural style: Colonial,Ranch
- Property subtype: Single Family Residence
Materials
- Brick, Vinyl Siding
- Roof: Asphalt
Condition
- Resale
- Year built: 1995
Utilities & green energy
- Sewer: Septic Tank
- Water: Well
Community & neighborhood
Location
- Region: Georgetown
Price history
| Date | Event | Price |
|---|---|---|
| 6/12/2025 | Sold | $550,000$247/sqft |
Source: | ||
| 5/2/2025 | Pending sale | $550,000$247/sqft |
Source: | ||
| 4/3/2025 | Listed for sale | $550,000$247/sqft |
Source: | ||
Public tax history
| Year | Property taxes | Tax assessment |
|---|---|---|
| 2023 | $5,988 +4.9% | $60,550 |
| 2022 | $5,710 | $60,550 |
| 2021 | $5,710 | $60,550 |
Find assessor info on the county website
Neighborhood: 15043
Nearby schools
GreatSchools rating
- 7/10South Side El SchoolGrades: PK-5Distance: 3.1 mi
- 6/10South Side Middle SchoolGrades: 6-8Distance: 3.2 mi
- 8/10South Side High SchoolGrades: 9-12Distance: 3.2 mi
Schools provided by the listing agent
- District: Southside Area
Source: WPMLS. This data may not be complete. We recommend contacting the local school district to confirm school assignments for this home.

Get pre-qualified for a loan
At Zillow Home Loans, we can pre-qualify you in as little as 5 minutes with no impact to your credit score.An equal housing lender. NMLS #10287.
