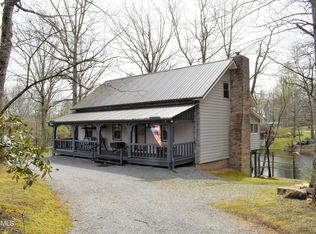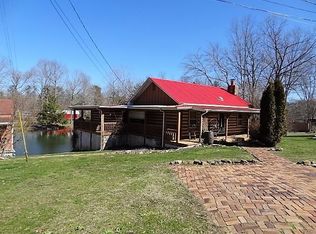Sold for $228,500
$228,500
784 Fox Creek Rd, Crossville, TN 38571
2beds
1,488sqft
Single Family Residence
Built in 1992
0.69 Acres Lot
$256,900 Zestimate®
$154/sqft
$1,681 Estimated rent
Home value
$256,900
$241,000 - $272,000
$1,681/mo
Zestimate® history
Loading...
Owner options
Explore your selling options
What's special
Great Location, (less than 2 miles from I-40) Home has a Split 2 bedroom and 2 full baths on the main level with BONUS ROOM! Features 2 garages and a workshop on a full acre. Owner had natural gas ran to home in 2020 and a new Heat & Air gas central unit installed, also new gas HW heater. An additional seperate new split unit heat and air unit was installed for the extra large bonus room. New wiring for internet in LR and MBR, and installed new fans and light fixtures in main level & outside. Roof approx.5-6 yrs. old. Completed with a new back door onto the added covered back deck to enjoy the private setting and back yard.
NO RESTRICTIONS, NO HOA
Just minutes from Crossville and Fairfield Glade Resort.
Buyer to verify information and measurements before making an informed offer.
Zillow last checked: 8 hours ago
Listing updated: May 07, 2024 at 12:39pm
Listed by:
Kim Smith 931-260-0050,
Reliant Realty ERA Powered
Bought with:
Ashleigh Simmons, 363819
1 Source Realty Pros
Source: East Tennessee Realtors,MLS#: 1214152
Facts & features
Interior
Bedrooms & bathrooms
- Bedrooms: 2
- Bathrooms: 2
- Full bathrooms: 2
Heating
- Central, Heat Pump, Natural Gas
Cooling
- Central Air
Appliances
- Included: Dryer, Refrigerator, Washer
Features
- Walk-In Closet(s), Eat-in Kitchen, Bonus Room
- Flooring: Laminate, Carpet, Vinyl
- Windows: Insulated Windows
- Basement: Crawl Space
- Has fireplace: No
- Fireplace features: None
Interior area
- Total structure area: 1,488
- Total interior livable area: 1,488 sqft
Property
Parking
- Total spaces: 1
- Parking features: Off Street, Attached, RV Access/Parking, Main Level
- Attached garage spaces: 1
Features
- Has view: Yes
- View description: Country Setting
Lot
- Size: 0.69 Acres
- Dimensions: 125 x 223
- Features: Private, Irregular Lot
Details
- Parcel number: 088 034.01
Construction
Type & style
- Home type: SingleFamily
- Architectural style: Contemporary
- Property subtype: Single Family Residence
Materials
- Cedar, Block, Frame
Condition
- Year built: 1992
Utilities & green energy
- Sewer: Septic Tank
- Water: Public
Community & neighborhood
Location
- Region: Crossville
Price history
| Date | Event | Price |
|---|---|---|
| 6/28/2023 | Sold | $228,500-0.6%$154/sqft |
Source: | ||
| 5/7/2023 | Pending sale | $229,900$155/sqft |
Source: | ||
| 2/14/2023 | Listed for sale | $229,900$155/sqft |
Source: | ||
| 2/11/2023 | Pending sale | $229,900$155/sqft |
Source: | ||
| 2/2/2023 | Price change | $229,900-4.2%$155/sqft |
Source: | ||
Public tax history
| Year | Property taxes | Tax assessment |
|---|---|---|
| 2025 | $376 | $33,100 |
| 2024 | $376 | $33,100 |
| 2023 | $376 | $33,100 |
Find assessor info on the county website
Neighborhood: 38571
Nearby schools
GreatSchools rating
- 6/10Stone Elementary SchoolGrades: PK-8Distance: 2.1 mi
- 5/10Stone Memorial High SchoolGrades: 9-12Distance: 1.7 mi
Schools provided by the listing agent
- Elementary: Stone
- Middle: Stone
- High: Stone Memorial
Source: East Tennessee Realtors. This data may not be complete. We recommend contacting the local school district to confirm school assignments for this home.

Get pre-qualified for a loan
At Zillow Home Loans, we can pre-qualify you in as little as 5 minutes with no impact to your credit score.An equal housing lender. NMLS #10287.

