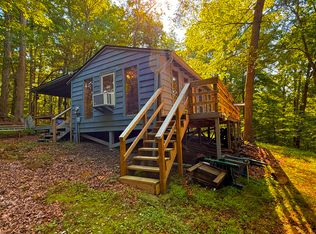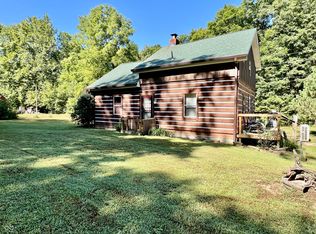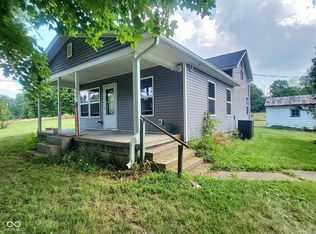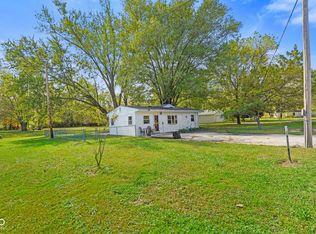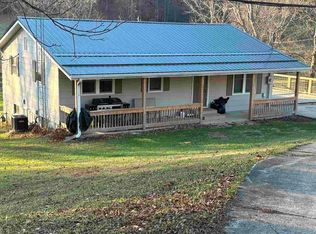Nestled on a tranquil dead-end road, this fully renovated cabin is a nature lover's paradise, sitting on 1.55 picturesque acres. With two bedrooms and one bath, the property offers an idyllic retreat, surrounded by lush open spaces, mature woods, and a scenic pond. The expansive front porch invites relaxation and scenic views at every turn. Adjacent to the property, the Hoosier National Forest graces two sides, providing over 7,000 acres of public land perfect for hunting, hiking, fishing, and kayaking. The endless outdoor adventures extend to nearby attractions less than a mile away, including Salt Creek Canoes, Nebo Bike Trail, and Brownings Mountain. This cabin not only promises a serene primary residence but also holds potential as a lucrative Airbnb investment. With the right offer, the current furnishings can remain, making it a truly turnkey opportunity. Embrace the chance to own a slice of tranquility, where nature's beauty is your daily backdrop and beautiful Nashville, IN is minutes away!
Active
$219,900
784 Combs Rd, Nashville, IN 47448
2beds
1,080sqft
Est.:
Residential, Single Family Residence
Built in 2014
1.55 Acres Lot
$-- Zestimate®
$204/sqft
$-- HOA
What's special
Scenic pondTranquil dead-end roadMature woodsScenic viewsFully renovated cabinExpansive front porch
- 122 days |
- 1,693 |
- 66 |
Zillow last checked: 8 hours ago
Listing updated: October 28, 2025 at 04:43am
Listing Provided by:
Freddie Hemrick 317-696-2969,
Hemrick Property Group Inc.,
Jacob Hemrick 317-412-5310
Source: MIBOR as distributed by MLS GRID,MLS#: 22002286
Tour with a local agent
Facts & features
Interior
Bedrooms & bathrooms
- Bedrooms: 2
- Bathrooms: 1
- Full bathrooms: 1
- Main level bathrooms: 1
- Main level bedrooms: 2
Primary bedroom
- Level: Main
- Area: 132 Square Feet
- Dimensions: 11x12
Bedroom 2
- Level: Main
- Area: 144 Square Feet
- Dimensions: 12x12
Kitchen
- Level: Main
- Area: 240 Square Feet
- Dimensions: 12x20
Laundry
- Level: Main
- Area: 48 Square Feet
- Dimensions: 6x8
Living room
- Level: Main
- Area: 216 Square Feet
- Dimensions: 12x18
Heating
- Propane
Cooling
- Central Air
Appliances
- Included: Gas Oven, Refrigerator
- Laundry: Main Level
Features
- Eat-in Kitchen
- Has basement: No
Interior area
- Total structure area: 1,080
- Total interior livable area: 1,080 sqft
Property
Features
- Levels: One
- Stories: 1
- Patio & porch: Porch
- Exterior features: Fire Pit
Lot
- Size: 1.55 Acres
Details
- Additional structures: Barn Pole
- Parcel number: 071401300110000003
- Horse amenities: None
Construction
Type & style
- Home type: SingleFamily
- Architectural style: Traditional
- Property subtype: Residential, Single Family Residence
Materials
- Aluminum Siding
- Foundation: Block
Condition
- Updated/Remodeled
- New construction: No
- Year built: 2014
Utilities & green energy
- Electric: 200+ Amp Service
- Water: Other
Community & HOA
Community
- Subdivision: No Subdivision
HOA
- Has HOA: No
Location
- Region: Nashville
Financial & listing details
- Price per square foot: $204/sqft
- Tax assessed value: $146,100
- Annual tax amount: $1,866
- Date on market: 10/10/2025
- Cumulative days on market: 353 days
Estimated market value
Not available
Estimated sales range
Not available
Not available
Price history
Price history
| Date | Event | Price |
|---|---|---|
| 10/10/2025 | Listed for sale | $219,900$204/sqft |
Source: | ||
| 10/1/2025 | Listing removed | $219,900$204/sqft |
Source: | ||
| 8/18/2025 | Listed for sale | $219,900$204/sqft |
Source: | ||
| 7/18/2025 | Pending sale | $219,900$204/sqft |
Source: | ||
| 5/16/2025 | Listed for sale | $219,900$204/sqft |
Source: | ||
Public tax history
Public tax history
| Year | Property taxes | Tax assessment |
|---|---|---|
| 2024 | $1,279 +3.6% | $146,100 +10.3% |
| 2023 | $1,235 +2.8% | $132,500 +5.9% |
| 2022 | $1,201 +9.8% | $125,100 +11.6% |
Find assessor info on the county website
BuyAbility℠ payment
Est. payment
$1,016/mo
Principal & interest
$853
Property taxes
$86
Home insurance
$77
Climate risks
Neighborhood: 47448
Nearby schools
GreatSchools rating
- 6/10Van Buren Elementary SchoolGrades: PK-5Distance: 6.9 mi
- 6/10Brown County Junior HighGrades: 6-8Distance: 9.4 mi
- 5/10Brown County High SchoolGrades: 9-12Distance: 9.4 mi
Schools provided by the listing agent
- Middle: Brown County Junior High
- High: Brown County High School
Source: MIBOR as distributed by MLS GRID. This data may not be complete. We recommend contacting the local school district to confirm school assignments for this home.
- Loading
- Loading
