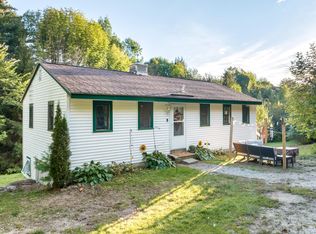220+/- YEAR OLD RESTORED ANTIQUE TAMWORTH FARMHOUSE WITH STUNNING SETTING OVERLOOKING ACRES OF CONSERVATION FIELDS AND WOODS! Located on much desired Cleveland Hill Road, this four bedroom home has been tastefully restored. Spacious country kitchen with newer wood cabinetry, tile floors, eat-in breakfast area, and wood stove, half bath with laundry, quaint dining room with maple floors and beamed ceiling, living room with Vermont Casting wood stove, beamed ceiling, and built-in bookcases, sweet den with tin ceiling, wainscoting, and wood floors, as well as a first floor office. Second floor features four bedrooms with wood floors and a full bath featuring a claw foot tub. All but six windows are new. Full attic for storage or conversion to additional living space. Two of the highlights are the gorgeous screened porch and the attached two story barn with one+ car garage. Lovely, gently sloping land with vegetable and perennial gardens, as well as open field for pasture.
This property is off market, which means it's not currently listed for sale or rent on Zillow. This may be different from what's available on other websites or public sources.
