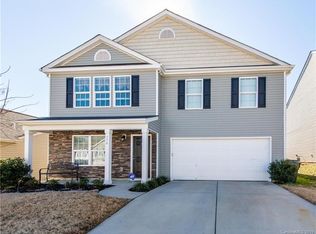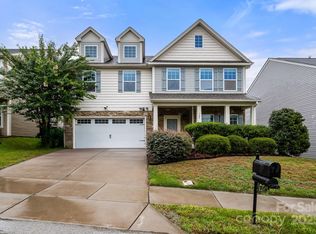Closed
$325,000
784 Bartram Ave, Concord, NC 28025
3beds
1,776sqft
Single Family Residence
Built in 2013
0.15 Acres Lot
$326,200 Zestimate®
$183/sqft
$1,995 Estimated rent
Home value
$326,200
$310,000 - $343,000
$1,995/mo
Zestimate® history
Loading...
Owner options
Explore your selling options
What's special
Welcome home! This house has what you are looking for, as there have been many updates to the 3 bed 2.5 bath home. The windows were updated in 2021 along with LVP flooring on the main floor. Here you will see the welcoming living room into the updated kitchen with granite countertops, and updated backsplash, to go along with stainless steel appliances. There is also a half bath on the main floor for all your guest. Upstairs you will find the primary bedroom and ensuite. Down the hall is the laundry, second and third bedrooms, along with another full bath. Once outside you are greeted with an extended concrete patio with pergola. There is also a fire pit, raised garden beds, all inside the privacy fence for you to escape to your own retreat. The furnace has an E-Wave installed to purify the air. This house has been well taken care of in every aspect, and is waiting for you to make it your next home.
Zillow last checked: 8 hours ago
Listing updated: July 28, 2023 at 12:32pm
Listing Provided by:
Kandi Lowe kandi@kandilowe.com,
RE/MAX Executive,
Brandon Gray,
RE/MAX Executive
Bought with:
Tracy Rowland
Tracy Rowland Real Estate Inc.
Source: Canopy MLS as distributed by MLS GRID,MLS#: 4021314
Facts & features
Interior
Bedrooms & bathrooms
- Bedrooms: 3
- Bathrooms: 3
- Full bathrooms: 2
- 1/2 bathrooms: 1
Primary bedroom
- Features: Cathedral Ceiling(s), Ceiling Fan(s), Walk-In Closet(s)
- Level: Upper
Bedroom s
- Level: Upper
Bedroom s
- Level: Upper
Bathroom half
- Level: Main
Bathroom full
- Features: Garden Tub
- Level: Upper
Bathroom full
- Level: Upper
Dining area
- Level: Main
Kitchen
- Features: Kitchen Island, Walk-In Pantry
- Level: Main
Laundry
- Level: Upper
Living room
- Level: Main
Heating
- Heat Pump, Natural Gas
Cooling
- Central Air
Appliances
- Included: Dishwasher, Disposal, Electric Oven, Electric Range, Microwave, Refrigerator, Washer/Dryer
- Laundry: In Hall, Upper Level
Features
- Cathedral Ceiling(s), Soaking Tub, Kitchen Island, Open Floorplan, Pantry, Storage, Walk-In Closet(s), Walk-In Pantry
- Flooring: Carpet, Vinyl
- Doors: Insulated Door(s)
- Windows: Insulated Windows
- Has basement: No
- Fireplace features: Living Room
Interior area
- Total structure area: 1,776
- Total interior livable area: 1,776 sqft
- Finished area above ground: 1,776
- Finished area below ground: 0
Property
Parking
- Parking features: Driveway, Attached Garage, Garage on Main Level
- Has attached garage: Yes
- Has uncovered spaces: Yes
Features
- Levels: Two
- Stories: 2
- Patio & porch: Front Porch, Patio
- Exterior features: Fire Pit
- Fencing: Privacy
- Waterfront features: None
Lot
- Size: 0.15 Acres
Details
- Parcel number: 55393078400000
- Zoning: R-CO
- Special conditions: Standard
Construction
Type & style
- Home type: SingleFamily
- Property subtype: Single Family Residence
Materials
- Aluminum, Cedar Shake, Stone
- Foundation: Slab
- Roof: Shingle
Condition
- New construction: No
- Year built: 2013
Utilities & green energy
- Sewer: Public Sewer
- Water: City
- Utilities for property: Cable Connected, Electricity Connected
Community & neighborhood
Location
- Region: Concord
- Subdivision: Hallstead
HOA & financial
HOA
- Has HOA: Yes
- HOA fee: $80 quarterly
- Association name: CAMS
- Association phone: 877-672-6627
Other
Other facts
- Listing terms: Cash,Conventional,FHA,VA Loan
- Road surface type: Concrete, Paved
Price history
| Date | Event | Price |
|---|---|---|
| 7/28/2023 | Sold | $325,000-6.3%$183/sqft |
Source: | ||
| 6/13/2023 | Price change | $347,000-0.9%$195/sqft |
Source: | ||
| 5/12/2023 | Price change | $350,000-0.6%$197/sqft |
Source: | ||
| 4/26/2023 | Price change | $352,000-1.4%$198/sqft |
Source: | ||
| 4/21/2023 | Listed for sale | $357,000+164.4%$201/sqft |
Source: | ||
Public tax history
| Year | Property taxes | Tax assessment |
|---|---|---|
| 2024 | $2,996 +18.7% | $300,850 +45.3% |
| 2023 | $2,525 | $206,990 |
| 2022 | $2,525 | $206,990 |
Find assessor info on the county website
Neighborhood: 28025
Nearby schools
GreatSchools rating
- 5/10Rocky River ElementaryGrades: PK-5Distance: 2.4 mi
- 4/10C. C. Griffin Middle SchoolGrades: 6-8Distance: 4 mi
- 4/10Central Cabarrus HighGrades: 9-12Distance: 1.1 mi
Schools provided by the listing agent
- Elementary: Rocky River
- Middle: C.C. Griffin
- High: Central Cabarrus
Source: Canopy MLS as distributed by MLS GRID. This data may not be complete. We recommend contacting the local school district to confirm school assignments for this home.
Get a cash offer in 3 minutes
Find out how much your home could sell for in as little as 3 minutes with a no-obligation cash offer.
Estimated market value$326,200
Get a cash offer in 3 minutes
Find out how much your home could sell for in as little as 3 minutes with a no-obligation cash offer.
Estimated market value
$326,200

