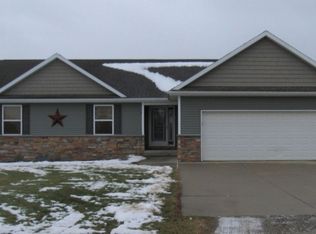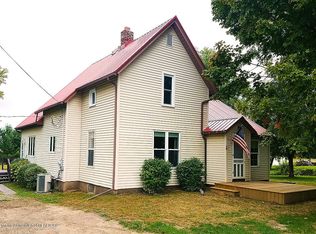3 bedroom 2.5 bath executive style ranch in St. Johns with 2 car attached garage & pole barn. This beautifully maintained 2004 built home has everything you are looking for! A grand entry immediately welcomes your arrival with views of the great room featuring cathedral ceiling & beautiful gas fireplace. The kitchen is a chef's dream with stainless steel appliances, cabinets galore, double oven, eat at breakfast bar & solid surface counter tops. A huge formal dining room with cathedral ceilings & arched nook. A large master suite features cathedral ceilings & sliding glass door to the rear deck. The master bath offers a jet tub & large walk in closet. The split layout allows for 2 additional, large bedrooms & full bath. Conveniently located 1/2 bath & laundry room right off the garage. With
This property is off market, which means it's not currently listed for sale or rent on Zillow. This may be different from what's available on other websites or public sources.

