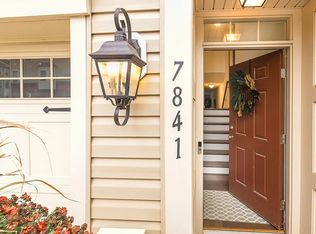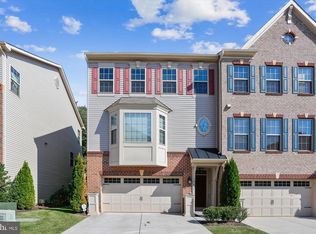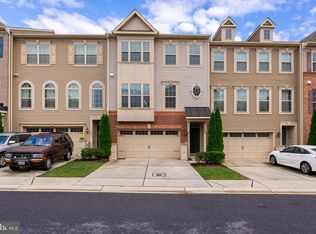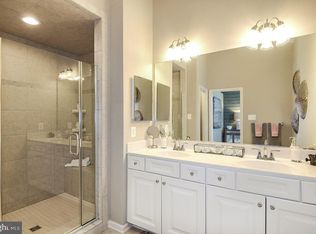Sold for $575,000 on 04/23/25
$575,000
7839 Rappaport Dr, Jessup, MD 20794
3beds
2,840sqft
Townhouse
Built in 2017
1,968 Square Feet Lot
$573,900 Zestimate®
$202/sqft
$3,816 Estimated rent
Home value
$573,900
$534,000 - $614,000
$3,816/mo
Zestimate® history
Loading...
Owner options
Explore your selling options
What's special
This stunning three-level brick-front townhome offers both style and convenience in a prime commuter location. With a two-car garage and a three-level bump-out, this home provides expanded living space and backs to serene, wooded views for added privacy. Step inside to an open-concept main level, where hardwood flooring, lofty windows, and abundant natural light create a warm and inviting atmosphere. The kitchen, perfectly positioned between the living and dining rooms, boasts 42-inch cabinetry with roll-out shelves, stainless steel appliances—including a gas range—and an expansive island with a breakfast bar. The adjoining dining room offers plenty of space for gatherings, while the generously sized living room provides a comfortable place to relax. A bright sunroom, accented by pendant lighting, leads to the deck through sliding glass doors, seamlessly blending indoor and outdoor living. Upstairs, the primary suite is a true retreat, featuring a vaulted ceiling, a cozy sitting area overlooking the trees, and a walk-in closet. The en-suite bath is designed for luxury with a double vanity, a soaking tub, and a tiled shower with a mosaic inlay. Two additional bedrooms, also with vaulted ceilings, share a well-appointed full bath with a linen closet. A conveniently located laundry room completes the upper level. The lower level extends the home’s versatility with a spacious family room, full bath, direct access to the garage, and a sliding glass door leading to the patio. Whether used as a second living area, home office, or entertainment space, this level enhances the home’s functionality. Residents enjoy access to the community pool, perfect for warm summer days. Ideally situated near major commuter routes, including MD-295 and Route 32, this home is just minutes from the MARC train station and BWI Airport, making travel effortless. With thoughtful design, ample space, and an unbeatable location, this townhome is a rare find!
Zillow last checked: 8 hours ago
Listing updated: May 05, 2025 at 10:55pm
Listed by:
Karen Nelson 443-812-5285,
Northrop Realty
Bought with:
Anissa Roberts, 519281
Berkshire Hathaway HomeServices PenFed Realty
Source: Bright MLS,MLS#: MDAA2108798
Facts & features
Interior
Bedrooms & bathrooms
- Bedrooms: 3
- Bathrooms: 4
- Full bathrooms: 3
- 1/2 bathrooms: 1
- Main level bathrooms: 1
Primary bedroom
- Features: Attached Bathroom, Flooring - Carpet, Cathedral/Vaulted Ceiling, Walk-In Closet(s)
- Level: Upper
- Area: 224 Square Feet
- Dimensions: 16 x 14
Bedroom 2
- Features: Flooring - Carpet, Cathedral/Vaulted Ceiling
- Level: Upper
- Area: 132 Square Feet
- Dimensions: 12 x 11
Bedroom 3
- Features: Flooring - Carpet, Cathedral/Vaulted Ceiling, Ceiling Fan(s)
- Level: Upper
- Area: 132 Square Feet
- Dimensions: 12 x 11
Dining room
- Features: Flooring - HardWood
- Level: Main
- Area: 198 Square Feet
- Dimensions: 18 x 11
Family room
- Features: Flooring - Carpet
- Level: Lower
- Area: 552 Square Feet
- Dimensions: 24 x 23
Foyer
- Features: Flooring - HardWood
- Level: Lower
- Area: 30 Square Feet
- Dimensions: 6 x 5
Kitchen
- Features: Flooring - HardWood, Breakfast Bar, Granite Counters, Kitchen - Gas Cooking, Pantry, Kitchen Island, Eat-in Kitchen
- Level: Main
- Area: 273 Square Feet
- Dimensions: 21 x 13
Living room
- Features: Flooring - HardWood
- Level: Main
- Area: 483 Square Feet
- Dimensions: 23 x 21
Sitting room
- Features: Flooring - Carpet
- Level: Upper
- Area: 144 Square Feet
- Dimensions: 12 x 12
Other
- Features: Flooring - HardWood
- Level: Main
- Area: 143 Square Feet
- Dimensions: 13 x 11
Heating
- Forced Air, Natural Gas
Cooling
- Central Air, Electric
Appliances
- Included: Microwave, Dishwasher, Oven, Oven/Range - Gas, Refrigerator, Stainless Steel Appliance(s), Water Heater, Gas Water Heater
- Laundry: Has Laundry, Upper Level
Features
- Breakfast Area, Ceiling Fan(s), Combination Kitchen/Dining, Combination Kitchen/Living, Dining Area, Open Floorplan, Eat-in Kitchen, Kitchen Island, Kitchen - Table Space, Primary Bath(s), Recessed Lighting, Soaking Tub, Bathroom - Stall Shower, Upgraded Countertops, Walk-In Closet(s), High Ceilings, 9'+ Ceilings, Dry Wall, Vaulted Ceiling(s)
- Flooring: Carpet, Hardwood, Ceramic Tile, Wood
- Doors: Sliding Glass
- Windows: Double Pane Windows, Screens, Vinyl Clad
- Has basement: No
- Has fireplace: No
Interior area
- Total structure area: 2,840
- Total interior livable area: 2,840 sqft
- Finished area above ground: 2,840
- Finished area below ground: 0
Property
Parking
- Total spaces: 4
- Parking features: Garage Faces Front, Attached, Driveway
- Attached garage spaces: 2
- Uncovered spaces: 2
Accessibility
- Accessibility features: Other
Features
- Levels: Three
- Stories: 3
- Patio & porch: Deck, Patio
- Exterior features: Sidewalks
- Pool features: Community
- Has view: Yes
- View description: Garden, Trees/Woods
Lot
- Size: 1,968 sqft
- Features: Landscaped, Backs to Trees
Details
- Additional structures: Above Grade, Below Grade
- Parcel number: 020476690242295
- Zoning: MXD-E
- Special conditions: Standard
Construction
Type & style
- Home type: Townhouse
- Architectural style: Colonial
- Property subtype: Townhouse
Materials
- Brick, Vinyl Siding
- Foundation: Other
Condition
- Excellent
- New construction: No
- Year built: 2017
Utilities & green energy
- Sewer: Public Sewer
- Water: Public
Community & neighborhood
Security
- Security features: Main Entrance Lock, Smoke Detector(s), Fire Sprinkler System
Community
- Community features: Pool
Location
- Region: Jessup
- Subdivision: Shannons Glen
HOA & financial
HOA
- Has HOA: Yes
- HOA fee: $106 monthly
- Amenities included: Common Grounds, Pool, Tot Lots/Playground
- Services included: Common Area Maintenance, Management
Other
Other facts
- Listing agreement: Exclusive Right To Sell
- Ownership: Fee Simple
Price history
| Date | Event | Price |
|---|---|---|
| 4/23/2025 | Sold | $575,000-1.7%$202/sqft |
Source: | ||
| 4/8/2025 | Listing removed | $585,000$206/sqft |
Source: | ||
| 4/3/2025 | Listed for sale | $585,000+30.6%$206/sqft |
Source: | ||
| 6/29/2017 | Sold | $447,790$158/sqft |
Source: Public Record | ||
Public tax history
| Year | Property taxes | Tax assessment |
|---|---|---|
| 2025 | -- | $494,600 +5% |
| 2024 | $5,157 +5.6% | $471,000 +5.3% |
| 2023 | $4,886 +10.3% | $447,400 +5.6% |
Find assessor info on the county website
Neighborhood: 20794
Nearby schools
GreatSchools rating
- 7/10Jessup Elementary SchoolGrades: PK-5Distance: 0.6 mi
- 3/10Meade Middle SchoolGrades: 6-8Distance: 1.5 mi
- 3/10Meade High SchoolGrades: 9-12Distance: 1.5 mi
Schools provided by the listing agent
- Elementary: Jessup
- Middle: Meade
- High: Meade
- District: Anne Arundel County Public Schools
Source: Bright MLS. This data may not be complete. We recommend contacting the local school district to confirm school assignments for this home.

Get pre-qualified for a loan
At Zillow Home Loans, we can pre-qualify you in as little as 5 minutes with no impact to your credit score.An equal housing lender. NMLS #10287.
Sell for more on Zillow
Get a free Zillow Showcase℠ listing and you could sell for .
$573,900
2% more+ $11,478
With Zillow Showcase(estimated)
$585,378


