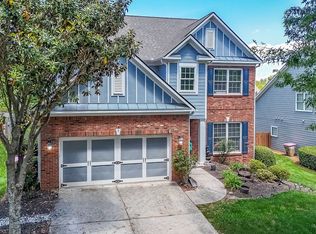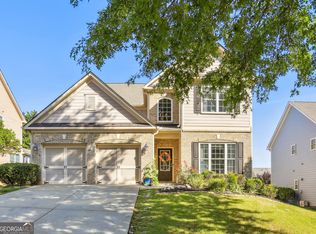Closed
$505,000
7839 Keepsake Ln, Flowery Branch, GA 30542
4beds
2,692sqft
Single Family Residence
Built in 2006
7,840.8 Square Feet Lot
$506,400 Zestimate®
$188/sqft
$2,495 Estimated rent
Home value
$506,400
$461,000 - $557,000
$2,495/mo
Zestimate® history
Loading...
Owner options
Explore your selling options
What's special
MASTER ON MAIN in sought after Sterling on the Lake! RENOVATED KITCHEN WITH NEW SHAKER WHITE CABINETS, QUARTZ COUNTERTOPS, SUBWAY TILE BACKSPLASH, S/S APPLIANCES INCLUDING GAS RANGE AND HOOD AND WINE/ BEVERAGE COOLER. NEW LVP FLOORING throughout. 2021 ROOF! This open floorplan features a separate dining room flowing into a gorgeous kitchen with views into vaulted breakfast area and great room with cozy fireplace. Primary on main features double trey ceiling, spacious ensuite with double vanities, and oversized closet. Upstairs features three secondary bedrooms and RENOVATED BATHROOM W/ NEW CABINETRY, QUARTZ COUNTERTOP, SQUARE SINK, & TILE FLOORING. Loft upstairs with 2 balconies, one overlooking foyer and the other overlooking great room. All doors in the home have also been replaced. Relax in your private, fenced and landscaped backyard. When you purchase in Sterling on the Lake, you are purchasing a LIFESTYLE, not just a home. Community features FOUR swimming pools including one w/ slide and zero entry; clubhouse w/ movie theater, fitness center, and catering kitchen; 2 outdoor pavilions w/ fireplaces; extensive walking trails, kayak rentals; concert green; 8 tennis courts, pickleball court, 3 playgrounds, basketball court, treehouse. Convenient to schools and shopping!
Zillow last checked: 8 hours ago
Listing updated: April 21, 2025 at 10:09am
Listed by:
Stacy Collins 770-883-6203,
Century 21 Results
Bought with:
Ashleigh Stanley, 429842
Extol Realty
Source: GAMLS,MLS#: 10481955
Facts & features
Interior
Bedrooms & bathrooms
- Bedrooms: 4
- Bathrooms: 3
- Full bathrooms: 2
- 1/2 bathrooms: 1
- Main level bathrooms: 1
- Main level bedrooms: 1
Kitchen
- Features: Breakfast Bar, Pantry
Heating
- Forced Air
Cooling
- Ceiling Fan(s), Zoned
Appliances
- Included: Dishwasher, Disposal, Gas Water Heater, Microwave
- Laundry: In Hall
Features
- Double Vanity, Master On Main Level, Tray Ceiling(s), Vaulted Ceiling(s), Walk-In Closet(s)
- Flooring: Vinyl
- Basement: None
- Number of fireplaces: 1
- Fireplace features: Family Room
- Common walls with other units/homes: No Common Walls
Interior area
- Total structure area: 2,692
- Total interior livable area: 2,692 sqft
- Finished area above ground: 2,692
- Finished area below ground: 0
Property
Parking
- Total spaces: 2
- Parking features: Attached, Garage, Garage Door Opener, Kitchen Level
- Has attached garage: Yes
Features
- Levels: Two
- Stories: 2
- Patio & porch: Patio
- Fencing: Back Yard,Fenced,Privacy,Wood
- Waterfront features: No Dock Or Boathouse
- Body of water: None
Lot
- Size: 7,840 sqft
- Features: Private
Details
- Parcel number: 15047 000191
Construction
Type & style
- Home type: SingleFamily
- Architectural style: Craftsman,Traditional
- Property subtype: Single Family Residence
Materials
- Concrete
- Foundation: Slab
- Roof: Composition
Condition
- Resale
- New construction: No
- Year built: 2006
Utilities & green energy
- Sewer: Public Sewer
- Water: Public
- Utilities for property: Electricity Available, High Speed Internet, Natural Gas Available
Community & neighborhood
Security
- Security features: Smoke Detector(s)
Community
- Community features: Clubhouse, Fitness Center, Lake, Playground, Pool, Swim Team, Tennis Court(s)
Location
- Region: Flowery Branch
- Subdivision: Sterling on the Lake
HOA & financial
HOA
- Has HOA: Yes
- HOA fee: $1,575 annually
- Services included: Swimming, Tennis
Other
Other facts
- Listing agreement: Exclusive Right To Sell
Price history
| Date | Event | Price |
|---|---|---|
| 4/21/2025 | Sold | $505,000+1%$188/sqft |
Source: | ||
| 3/26/2025 | Pending sale | $500,000$186/sqft |
Source: | ||
| 3/19/2025 | Listed for sale | $500,000+123.2%$186/sqft |
Source: | ||
| 8/19/2015 | Sold | $224,000-3.7%$83/sqft |
Source: Public Record | ||
| 6/30/2006 | Sold | $232,500$86/sqft |
Source: Public Record | ||
Public tax history
| Year | Property taxes | Tax assessment |
|---|---|---|
| 2024 | $4,869 +3.7% | $177,840 +7.4% |
| 2023 | $4,696 +18.4% | $165,600 +22.7% |
| 2022 | $3,968 +10.8% | $134,920 +12.6% |
Find assessor info on the county website
Neighborhood: 30542
Nearby schools
GreatSchools rating
- 6/10Spout Springs Elementary SchoolGrades: PK-5Distance: 1.1 mi
- 4/10C. W. Davis Middle SchoolGrades: 6-8Distance: 3.7 mi
- 7/10Flowery Branch High SchoolGrades: 9-12Distance: 3.5 mi
Schools provided by the listing agent
- Elementary: Spout Springs
- Middle: C W Davis
- High: Flowery Branch
Source: GAMLS. This data may not be complete. We recommend contacting the local school district to confirm school assignments for this home.
Get a cash offer in 3 minutes
Find out how much your home could sell for in as little as 3 minutes with a no-obligation cash offer.
Estimated market value
$506,400
Get a cash offer in 3 minutes
Find out how much your home could sell for in as little as 3 minutes with a no-obligation cash offer.
Estimated market value
$506,400

