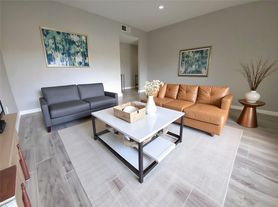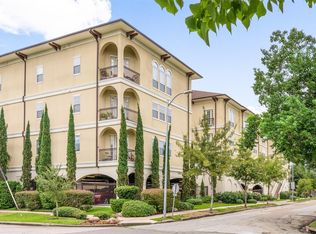Welcome to this well-maintained with many updates, 3-bedroom, 2-bath ranch-style home nestled on a quiet patio lot in a prime location. With a functional layout and spacious living areas. Many updates include: 2025 - New kitchen and laundry room flooring. 2024 - Water heater and Fence. 2023 - Kitchen quartz counter tops and wet bar, Kitchen sink and faucet, Cooktop, exhaust and fridge. 2022 - Garage motor and HVAC compressor. 2021 - New double pane windows and New attic ladder. 2020 - New roof, New siding and facia board and Gutters with screens. 2019 - Full Re-pipe of water lines through out the house with PVC. 2018 - Replaced all ducts for HVAC and New Double ovens. 2017 - Living room floors and bedroom floors. Located within walking distance to the HOA clubhouse, community pool, Kitty Brook park and Chabad. Whether you're looking for a peaceful place to call home or a great opportunity in a sought-after neighborhood, this property checks all the boxes.
Copyright notice - Data provided by HAR.com 2022 - All information provided should be independently verified.
House for rent
$2,350/mo
7838 Vickijohn Dr, Houston, TX 77071
3beds
1,972sqft
Price may not include required fees and charges.
Singlefamily
Available now
Electric
2 Attached garage spaces parking
Natural gas, fireplace
What's special
Attic ladderQuiet patio lotKitchen quartz counter topsWet barNew kitchenSiding and facia boardLaundry room flooring
- 62 days |
- -- |
- -- |
Travel times
Looking to buy when your lease ends?
Consider a first-time homebuyer savings account designed to grow your down payment with up to a 6% match & a competitive APY.
Facts & features
Interior
Bedrooms & bathrooms
- Bedrooms: 3
- Bathrooms: 2
- Full bathrooms: 2
Heating
- Natural Gas, Fireplace
Cooling
- Electric
Features
- Has fireplace: Yes
Interior area
- Total interior livable area: 1,972 sqft
Property
Parking
- Total spaces: 2
- Parking features: Attached, Covered
- Has attached garage: Yes
- Details: Contact manager
Features
- Stories: 1
- Patio & porch: Patio
- Exterior features: 0 Up To 1/4 Acre, Architecture Style: Ranch Rambler, Attached, Heating: Gas, Patio Lot
Details
- Parcel number: 1049070000007
Construction
Type & style
- Home type: SingleFamily
- Architectural style: RanchRambler
- Property subtype: SingleFamily
Condition
- Year built: 1975
Community & HOA
Location
- Region: Houston
Financial & listing details
- Lease term: Long Term,12 Months
Price history
| Date | Event | Price |
|---|---|---|
| 11/4/2025 | Price change | $2,350-4.1%$1/sqft |
Source: | ||
| 10/17/2025 | Price change | $2,450-2%$1/sqft |
Source: | ||
| 9/19/2025 | Listed for rent | $2,500+11.1%$1/sqft |
Source: | ||
| 5/30/2025 | Listing removed | $2,250$1/sqft |
Source: | ||
| 5/30/2025 | Pending sale | $273,500$139/sqft |
Source: | ||

