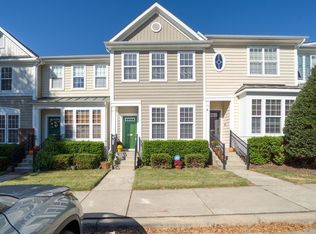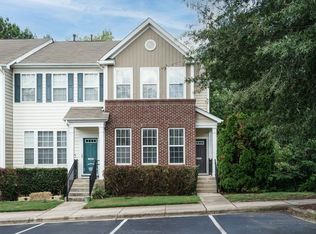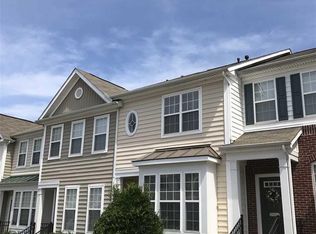Sold for $347,000 on 06/03/25
$347,000
7838 Spungold St, Raleigh, NC 27617
3beds
1,854sqft
Townhouse, Residential
Built in 2005
1,742.4 Square Feet Lot
$346,300 Zestimate®
$187/sqft
$2,070 Estimated rent
Home value
$346,300
$329,000 - $364,000
$2,070/mo
Zestimate® history
Loading...
Owner options
Explore your selling options
What's special
Welcome to your bright & breezy end-unit townhome in the heart of Brier Creek. With 3 bedrooms, 3.5 baths, & 1,854 sqft of thoughtfully designed living space—plus an additional 164 sqft of unfinished space—this home blends versatility & style. Each bedroom features its own private en-suite bath, offering comfort & privacy for all. The main level is filled w/ natural light from oversized windows, while the kitchen shines w/ newly painted white cabinets & updated hardware, refreshed in 2025. The finished basement w/ its own entrance & full bath is perfect for guests, in-laws, or a second owner's suite. The unfinished area is ready for your vision (think home gym, office, or extra flex space). Enjoy two outdoor living areas: a back deck off the main level that's perfect for grilling or relaxing, & a private patio below that backs to mature trees, offering a quiet space to unwind. Two dedicated parking spots & generous storage throughout the home make everyday living effortless. Located just minutes from RDU Airport, RTP, & major routes like I-540 & US-70, this home sits in one of the most convenient spots in the Triangle. RTP's central location means you're perfectly positioned to enjoy both Downtown Raleigh & Durham. The community also offers access to a pool & clubhouse—ideal for relaxing, connecting, & enjoying a vibrant, low-maintenance lifestyle.
Zillow last checked: 8 hours ago
Listing updated: October 28, 2025 at 12:59am
Listed by:
Tiara Weiner 503-510-5311,
EXP Realty LLC
Bought with:
Tiffany Williamson, 279179
Navigate Realty
Georgia Moore Brown, 337869
Navigate Realty
Source: Doorify MLS,MLS#: 10091099
Facts & features
Interior
Bedrooms & bathrooms
- Bedrooms: 3
- Bathrooms: 4
- Full bathrooms: 3
- 1/2 bathrooms: 1
Heating
- Central, Forced Air
Cooling
- Ceiling Fan(s), Central Air, Electric
Appliances
- Included: Dishwasher, Disposal, Electric Range, Microwave
- Laundry: Electric Dryer Hookup, Laundry Closet, Washer Hookup
Features
- Bathtub/Shower Combination, Ceiling Fan(s), Walk-In Closet(s)
- Flooring: Carpet, Hardwood
- Basement: Bath/Stubbed, Finished, Heated, Unfinished, Unheated, Walk-Up Access
- Common walls with other units/homes: 1 Common Wall
Interior area
- Total structure area: 1,854
- Total interior livable area: 1,854 sqft
- Finished area above ground: 1,340
- Finished area below ground: 514
Property
Parking
- Total spaces: 2
- Parking features: Parking Lot
- Uncovered spaces: 2
Features
- Levels: Two
- Stories: 2
- Patio & porch: Front Porch, Patio
- Exterior features: Rain Gutters
- Pool features: Association, Community
- Fencing: None
- Has view: Yes
Lot
- Size: 1,742 sqft
Details
- Parcel number: Real Estate ID 0331456
- Zoning: R-10
- Special conditions: Standard
Construction
Type & style
- Home type: Townhouse
- Architectural style: Transitional
- Property subtype: Townhouse, Residential
- Attached to another structure: Yes
Materials
- Brick, Vinyl Siding
- Foundation: Raised
- Roof: Shingle
Condition
- New construction: No
- Year built: 2005
Utilities & green energy
- Sewer: Public Sewer
- Water: Public
Community & neighborhood
Location
- Region: Raleigh
- Subdivision: Alexander Place
HOA & financial
HOA
- Has HOA: Yes
- HOA fee: $165 monthly
- Amenities included: Clubhouse, Landscaping, Maintenance Grounds, Pool
- Services included: Maintenance Grounds
Price history
| Date | Event | Price |
|---|---|---|
| 6/3/2025 | Sold | $347,000-0.9%$187/sqft |
Source: | ||
| 5/14/2025 | Pending sale | $350,000$189/sqft |
Source: | ||
| 4/23/2025 | Listed for sale | $350,000+94%$189/sqft |
Source: | ||
| 12/10/2015 | Sold | $180,400-1.7%$97/sqft |
Source: | ||
| 10/11/2015 | Pending sale | $183,500$99/sqft |
Source: RE/MAX PREFERRED ASSOCIATES #2031760 Report a problem | ||
Public tax history
| Year | Property taxes | Tax assessment |
|---|---|---|
| 2025 | $3,011 +0.4% | $343,002 |
| 2024 | $2,999 +17.7% | $343,002 +47.8% |
| 2023 | $2,549 +7.6% | $232,005 |
Find assessor info on the county website
Neighborhood: Northwest Raleigh
Nearby schools
GreatSchools rating
- 3/10Pleasant Grove ElementaryGrades: PK-5Distance: 3.4 mi
- 10/10Leesville Road MiddleGrades: 6-8Distance: 3.3 mi
- 9/10Leesville Road HighGrades: 9-12Distance: 3.4 mi
Schools provided by the listing agent
- Elementary: Wake - Brier Creek
- Middle: Wake - Leesville Road
- High: Wake - Leesville Road
Source: Doorify MLS. This data may not be complete. We recommend contacting the local school district to confirm school assignments for this home.
Get a cash offer in 3 minutes
Find out how much your home could sell for in as little as 3 minutes with a no-obligation cash offer.
Estimated market value
$346,300
Get a cash offer in 3 minutes
Find out how much your home could sell for in as little as 3 minutes with a no-obligation cash offer.
Estimated market value
$346,300


