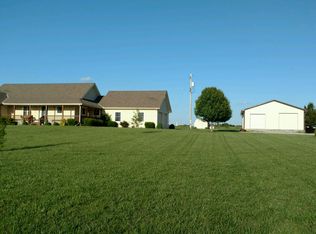Sold
Price Unknown
7838 SE State Rte N #52, Butler, MO 64730
4beds
2,800sqft
Single Family Residence
Built in 2010
35.13 Acres Lot
$654,200 Zestimate®
$--/sqft
$3,201 Estimated rent
Home value
$654,200
$608,000 - $707,000
$3,201/mo
Zestimate® history
Loading...
Owner options
Explore your selling options
What's special
Owner's Pride Shows in this lovely home! Meticulously Maintained, Spacious, Quality Built 4 Bed-3 Bath Ranch overlooking a beautiful Pond on 35+/- Park like acres! Sits 750' back from a paved road! Nice Front Entry & winding Driveway! Relaxing Front Porch surrounded by beautiful landscaping! 35' X 50' Steel Shop Building. Fenced. You'll be impressed with the quality of this home the minute you walk in! Open Floor Plan! Living Room w/Stone veneer Wood Burning Fireplace, wood Floor & Crown Molding! This home is flooded with light!! Pretty Kitchen w Custom Hickory Cabinets, Maple wood floors, Granite Countertops, polished Slate backsplash, Pantry w/Pullouts, Soft close drawers, Built in Buffet w/Glass Front Cabinets, Breakfast Bar w/Barstools & Stainless Appliances all stay! Nice sized Eating Area! Main Floor Primary Bedroom w/Carpet, Ceiling fan & Walk in Closet! Primary Bath has heated Tile Floor, Claw Foot Tub, Pretty Tiled Shower & Glass top Vanity! Main floor Laundry Room w/a Sink, 2nd Bedroom, full Bath w/heated tile floor & a Den! 4 1/2" Crown Molding on the Main Level, All Low E Pella Aluminum Clad Wood windows, Low E Marvin Sliding Doors in the kitchen & Primary Bedroom! 5" Base trim throughout! Custom stair carpeting leads you to the Full Finished, Daylight Basement! Fiberglass Marvin Low E windows, Huge Family Room w/Mohawk Carpet, textured walls & Beadboard, large Game Closet, One of the coolest offices I've ever seen, 2 more Bedrooms, Full Bathroom w/Double Vanity, Cool Hideaway for the kids & a Concrete storm Shelter! Oversized Garage 30' x 25' with Built ins & a Heating & Cooling Unit! Fiber Cement Lap & Shingle Siding. Carrier 16 SEER Heat pump! Paver Patio w/built in Firepit! 700+ Young Pecan Trees will create good income in the future! Apple, Pear, Peach, Plum & Cherry Trees, strawberries, Blueberries, Raspberries & Blackberries. Huge Garden Space w/pond water supply. Vast Irrigation system. Room sizes & sq. Ft approximate.
Only 8 miles to town!!
Zillow last checked: 8 hours ago
Listing updated: August 14, 2023 at 06:21am
Listing Provided by:
Cathy Pemberton 913-963-4093,
Crown Realty
Bought with:
Non MLS
Non-MLS Office
Source: Heartland MLS as distributed by MLS GRID,MLS#: 2433741
Facts & features
Interior
Bedrooms & bathrooms
- Bedrooms: 4
- Bathrooms: 3
- Full bathrooms: 3
Primary bedroom
- Features: Carpet, Ceiling Fan(s), Walk-In Closet(s)
- Level: First
- Dimensions: 18 x 13
Bedroom 2
- Features: Carpet
- Level: First
- Dimensions: 11 x 11
Bedroom 3
- Features: Carpet
- Level: Basement
- Dimensions: 14 x 11
Bedroom 4
- Features: Carpet
- Level: Basement
- Dimensions: 11 x 11
Primary bathroom
- Features: Ceramic Tiles, Separate Shower And Tub
- Level: First
- Dimensions: 12 x 8
Bathroom 2
- Features: Ceramic Tiles, Shower Only
- Level: First
- Dimensions: 8 x 7
Bathroom 3
- Features: Double Vanity, Luxury Vinyl, Separate Shower And Tub
- Level: Basement
- Dimensions: 12 x 8
Den
- Features: Wood Floor
- Level: First
- Dimensions: 9 x 7
Family room
- Features: Carpet
- Level: Basement
- Dimensions: 29 x 23
Kitchen
- Features: Built-in Features, Granite Counters, Indirect Lighting, Pantry
- Level: First
- Dimensions: 22 x 12
Living room
- Features: Ceiling Fan(s), Fireplace, Wood Floor
- Level: First
- Dimensions: 23 x 18
Office
- Features: Carpet
- Level: Basement
- Dimensions: 15 x 11
Other
- Level: Basement
- Dimensions: 21 x 7
Heating
- Electric, Heat Pump, Radiant Floor
Cooling
- Electric, Heat Pump
Appliances
- Included: Dishwasher, Disposal, Exhaust Fan, Humidifier, Microwave, Refrigerator, Built-In Electric Oven, Stainless Steel Appliance(s), Water Softener
- Laundry: Laundry Room, Main Level
Features
- Ceiling Fan(s), Custom Cabinets, Pantry, Stained Cabinets, Walk-In Closet(s)
- Flooring: Tile, Vinyl, Wood
- Windows: Window Coverings, Thermal Windows, Wood Frames
- Basement: Basement BR,Daylight,Egress Window(s),Finished
- Number of fireplaces: 1
- Fireplace features: Living Room, Wood Burning
Interior area
- Total structure area: 2,800
- Total interior livable area: 2,800 sqft
- Finished area above ground: 1,500
- Finished area below ground: 1,300
Property
Parking
- Total spaces: 2
- Parking features: Attached, Garage Door Opener, Garage Faces Front
- Attached garage spaces: 2
Features
- Patio & porch: Patio, Porch
- Exterior features: Fire Pit
- Fencing: Metal
- Waterfront features: Pond
Lot
- Size: 35.13 Acres
- Features: Acreage
Details
- Additional structures: Outbuilding
- Parcel number: 1404.017 000 000 004.010
- Special conditions: Standard
Construction
Type & style
- Home type: SingleFamily
- Architectural style: Traditional
- Property subtype: Single Family Residence
Materials
- Frame, Stone Veneer
- Roof: Composition
Condition
- Year built: 2010
Utilities & green energy
- Sewer: Lagoon
- Water: Rural
Green energy
- Energy efficient items: Doors, Windows
Community & neighborhood
Location
- Region: Butler
- Subdivision: Butler
Other
Other facts
- Listing terms: Cash,Conventional,VA Loan
- Ownership: Private
- Road surface type: Paved
Price history
| Date | Event | Price |
|---|---|---|
| 8/11/2023 | Sold | -- |
Source: | ||
| 7/5/2023 | Pending sale | $600,000$214/sqft |
Source: | ||
| 6/15/2023 | Listed for sale | $600,000$214/sqft |
Source: | ||
Public tax history
Tax history is unavailable.
Neighborhood: 64730
Nearby schools
GreatSchools rating
- 4/10Butler Elementary SchoolGrades: K-5Distance: 8.3 mi
- 4/10Butler High SchoolGrades: 6-12Distance: 8.5 mi
Sell for more on Zillow
Get a free Zillow Showcase℠ listing and you could sell for .
$654,200
2% more+ $13,084
With Zillow Showcase(estimated)
$667,284