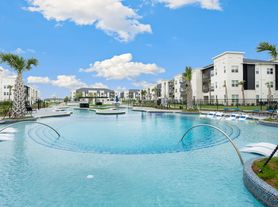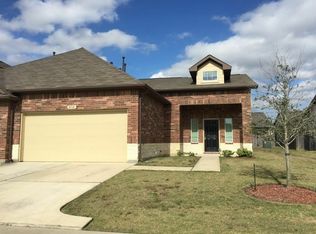Discover this beautiful single-story home with easy access to Beltway 8 and US-90, making commuting a breeze. Perfect for family living, it's just a short walk to the elementary school, creating and community-focused lifestyle. The newly updated kitchen features an open layout connected to spacious family and dining areas, ideal for gatherings and everyday life. This light-filled space boasts new stainless steel workstation sink, fresh white cabinetry, under-cabinet lighting, stylish backsplash, a custom pantry for ample storage, and stunning butcher quartz countertops.The home offers high ceilings, new floors, and remodeled bathrooms, enhancing its modern appeal. The bedrooms are generously sized, providing privacy and easy-to-maintain flooring. Enjoy the charm of a bay window breakfast nook.
Copyright notice - Data provided by HAR.com 2022 - All information provided should be independently verified.
House for rent
$1,600/mo
7838 Royalwood Dr, Houston, TX 77049
3beds
1,244sqft
Price may not include required fees and charges.
Singlefamily
Available now
-- Pets
Electric, ceiling fan
Electric dryer hookup laundry
2 Attached garage spaces parking
Natural gas
What's special
Stylish backsplashRemodeled bathroomsHigh ceilingsNew floorsStunning butcher quartz countertopsBay window breakfast nookCustom pantry
- 7 days |
- -- |
- -- |
Travel times
Looking to buy when your lease ends?
Consider a first-time homebuyer savings account designed to grow your down payment with up to a 6% match & 3.83% APY.
Facts & features
Interior
Bedrooms & bathrooms
- Bedrooms: 3
- Bathrooms: 2
- Full bathrooms: 2
Rooms
- Room types: Office
Heating
- Natural Gas
Cooling
- Electric, Ceiling Fan
Appliances
- Included: Dishwasher, Disposal, Microwave, Oven, Range
- Laundry: Electric Dryer Hookup, Gas Dryer Hookup, Hookups, Washer Hookup
Features
- All Bedrooms Down, Ceiling Fan(s), Formal Entry/Foyer, High Ceilings, Primary Bed - 1st Floor, Vaulted Ceiling
- Flooring: Carpet, Laminate
Interior area
- Total interior livable area: 1,244 sqft
Property
Parking
- Total spaces: 2
- Parking features: Attached, Driveway, Covered
- Has attached garage: Yes
- Details: Contact manager
Features
- Stories: 1
- Exterior features: 1 Living Area, All Bedrooms Down, Architecture Style: Traditional, Attached, Back Yard, Driveway, Electric Dryer Hookup, Flooring: Laminate, Formal Entry/Foyer, Full Size, Gas Dryer Hookup, Heating: Gas, High Ceilings, Living Area - 1st Floor, Lot Features: Back Yard, Subdivided, Patio/Deck, Primary Bed - 1st Floor, Subdivided, Vaulted Ceiling, Washer Hookup, Window Coverings
Details
- Parcel number: 0963520000005
Construction
Type & style
- Home type: SingleFamily
- Property subtype: SingleFamily
Condition
- Year built: 1972
Community & HOA
Location
- Region: Houston
Financial & listing details
- Lease term: Long Term,12 Months
Price history
| Date | Event | Price |
|---|---|---|
| 10/17/2025 | Listed for rent | $1,600$1/sqft |
Source: | ||
| 8/6/2025 | Sold | -- |
Source: Public Record | ||
| 12/6/2023 | Listing removed | -- |
Source: | ||
| 11/1/2023 | Pending sale | $210,000$169/sqft |
Source: | ||
| 10/24/2023 | Price change | $210,000-4.5%$169/sqft |
Source: | ||

