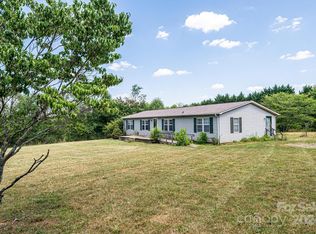Closed
$580,000
7838 Oren Stephens Rd, Hickory, NC 28602
4beds
3,221sqft
Single Family Residence
Built in 2015
5.46 Acres Lot
$598,900 Zestimate®
$180/sqft
$2,791 Estimated rent
Home value
$598,900
$539,000 - $665,000
$2,791/mo
Zestimate® history
Loading...
Owner options
Explore your selling options
What's special
Private Cape Cod-style home on 5.45 acres in a peaceful country setting is perfect for growing families and mini-farm living! This energy-efficient gem features 3 main-floor bedrooms, one of which is the spacious master suite with a custom tile shower and soaking tub. Another full bathroom services the other two bedrooms on the main level. Coffered ceiling in the main level living room elevates the style and feel of this picturesque home. The stunning custom kitchen features granite counters, tile backsplash, and walk-in pantry. Upstairs you find a versatile office/bedroom with en-suite bath and a huge rec room. Beautiful tile flooring accentuate all baths as well as the laundry room. Outside features include 3 buildings, a fenced pasture, a 15x15 covered patio, beautiful views and abundant wildlife. Quiet yet just 10 minutes to town—no city taxes!
Zillow last checked: 8 hours ago
Listing updated: May 14, 2025 at 09:45am
Listing Provided by:
Janet Austin austinjanet924@gmail.com,
True North Realty
Bought with:
Christie Leonard
WNC Real Estate at Lake James
Source: Canopy MLS as distributed by MLS GRID,MLS#: 4208247
Facts & features
Interior
Bedrooms & bathrooms
- Bedrooms: 4
- Bathrooms: 3
- Full bathrooms: 3
- Main level bedrooms: 3
Primary bedroom
- Features: En Suite Bathroom, Garden Tub
- Level: Main
Bonus room
- Level: Upper
Laundry
- Level: Main
Living room
- Features: Coffered Ceiling(s)
- Level: Main
Heating
- Heat Pump
Cooling
- Heat Pump
Appliances
- Included: Dishwasher, Dryer, Electric Oven, Electric Range, Electric Water Heater, Microwave, Refrigerator, Washer/Dryer
- Laundry: Mud Room, Laundry Room, Main Level
Features
- Has basement: No
Interior area
- Total structure area: 3,221
- Total interior livable area: 3,221 sqft
- Finished area above ground: 3,221
- Finished area below ground: 0
Property
Parking
- Parking features: Driveway
- Has uncovered spaces: Yes
Features
- Levels: Two
- Stories: 2
- Has view: Yes
- View description: Mountain(s)
Lot
- Size: 5.46 Acres
Details
- Parcel number: 277003126409
- Zoning: R-40
- Special conditions: Standard
Construction
Type & style
- Home type: SingleFamily
- Property subtype: Single Family Residence
Materials
- Brick Partial, Vinyl
- Foundation: Crawl Space
Condition
- New construction: No
- Year built: 2015
Utilities & green energy
- Sewer: Septic Installed
- Water: Well
Community & neighborhood
Location
- Region: Hickory
- Subdivision: Rolling Mini Ranches
Other
Other facts
- Listing terms: Cash,Conventional,FHA,VA Loan
- Road surface type: Gravel, Paved
Price history
| Date | Event | Price |
|---|---|---|
| 5/12/2025 | Sold | $580,000-1.7%$180/sqft |
Source: | ||
| 2/21/2025 | Price change | $590,000-1.7%$183/sqft |
Source: | ||
| 12/20/2024 | Listed for sale | $599,900+0.7%$186/sqft |
Source: | ||
| 12/20/2024 | Listing removed | -- |
Source: Owner Report a problem | ||
| 12/4/2024 | Price change | $595,900-2.2%$185/sqft |
Source: Owner Report a problem | ||
Public tax history
| Year | Property taxes | Tax assessment |
|---|---|---|
| 2025 | $2,302 | $475,600 |
| 2024 | $2,302 +2.7% | $475,600 |
| 2023 | $2,242 +20.3% | $475,600 +69.6% |
Find assessor info on the county website
Neighborhood: 28602
Nearby schools
GreatSchools rating
- 7/10Mountain View ElementaryGrades: K-6Distance: 3.8 mi
- 6/10Jacobs Fork MiddleGrades: 7-8Distance: 5.4 mi
- 5/10Fred T Foard HighGrades: PK,9-12Distance: 5.2 mi
Schools provided by the listing agent
- Elementary: Mountain View
- Middle: Jacobs Fork
- High: Fred T. Foard
Source: Canopy MLS as distributed by MLS GRID. This data may not be complete. We recommend contacting the local school district to confirm school assignments for this home.

Get pre-qualified for a loan
At Zillow Home Loans, we can pre-qualify you in as little as 5 minutes with no impact to your credit score.An equal housing lender. NMLS #10287.
Sell for more on Zillow
Get a free Zillow Showcase℠ listing and you could sell for .
$598,900
2% more+ $11,978
With Zillow Showcase(estimated)
$610,878