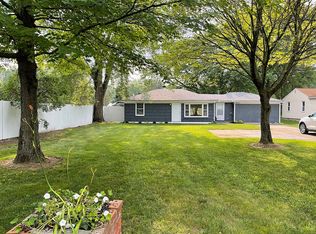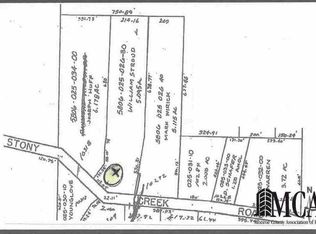Sold for $200,000 on 05/06/25
$200,000
7837 S Stony Creek Rd, Monroe, MI 48162
3beds
1,054sqft
Single Family Residence
Built in 1952
0.48 Acres Lot
$205,300 Zestimate®
$190/sqft
$1,653 Estimated rent
Home value
$205,300
$175,000 - $242,000
$1,653/mo
Zestimate® history
Loading...
Owner options
Explore your selling options
What's special
Welcome to 7837 S Stony Creek, a beautifully updated 3-bedroom, 1-bath home situated on half an acre in a prime location! This home features brand-new flooring throughout, a new A/C (2022), and all-new windows (2022) for energy efficiency and modern appeal. The waterproofed basement offers extra storage or potential living space, complete with a battery backup sump pump for added peace of mind with a transferable warranty. A newer water heater ensures comfort, and the home’s proximity to the freeway makes commuting a breeze. Don’t miss out on this move-in-ready gem! Schedule your showing today!
Zillow last checked: 8 hours ago
Listing updated: May 06, 2025 at 02:05pm
Listed by:
Pamela Swiercz 734-636-4835,
Berkshire Hathaway HomeServices Kee Realty Brown,
Janelle Pfeiffer 734-755-0026,
Berkshire Hathaway HomeServices Kee Realty Brown
Bought with:
Brenda Goerke, 6501336031
Real Estate One-Northville
Source: MiRealSource,MLS#: 50169869 Originating MLS: MiRealSource
Originating MLS: MiRealSource
Facts & features
Interior
Bedrooms & bathrooms
- Bedrooms: 3
- Bathrooms: 1
- Full bathrooms: 1
- Main level bathrooms: 1
- Main level bedrooms: 3
Bedroom 1
- Features: Vinyl
- Level: Main
- Area: 110
- Dimensions: 10 x 11
Bedroom 2
- Features: Vinyl
- Level: Main
- Area: 99
- Dimensions: 9 x 11
Bedroom 3
- Features: Vinyl
- Level: Main
- Area: 132
- Dimensions: 12 x 11
Bathroom 1
- Features: Vinyl
- Level: Main
- Area: 40
- Dimensions: 8 x 5
Kitchen
- Features: Vinyl
- Level: Main
- Area: 132
- Dimensions: 11 x 12
Living room
- Features: Vinyl
- Level: Main
- Area: 198
- Dimensions: 11 x 18
Heating
- Forced Air, Natural Gas
Cooling
- Central Air
Appliances
- Included: Dryer, Microwave, Range/Oven, Refrigerator, Washer
Features
- Flooring: Vinyl
- Basement: Full,Sump Pump
- Has fireplace: No
Interior area
- Total structure area: 1,798
- Total interior livable area: 1,054 sqft
- Finished area above ground: 1,054
- Finished area below ground: 0
Property
Parking
- Total spaces: 3
- Parking features: 3 or More Spaces
Features
- Levels: One
- Stories: 1
- Patio & porch: Porch
- Frontage type: Road
- Frontage length: 104
Lot
- Size: 0.48 Acres
- Dimensions: 104 x 309 x 103 x 308
Details
- Parcel number: 07 008 027 00
- Special conditions: Private
Construction
Type & style
- Home type: SingleFamily
- Architectural style: Ranch
- Property subtype: Single Family Residence
Materials
- Vinyl Siding
- Foundation: Basement
Condition
- New construction: No
- Year built: 1952
Utilities & green energy
- Sewer: Septic Tank
- Water: Public
Community & neighborhood
Location
- Region: Monroe
- Subdivision: None
Other
Other facts
- Listing agreement: Exclusive Right To Sell
- Listing terms: Cash,Conventional,FHA,VA Loan
Price history
| Date | Event | Price |
|---|---|---|
| 5/6/2025 | Sold | $200,000+0.1%$190/sqft |
Source: | ||
| 4/3/2025 | Pending sale | $199,900$190/sqft |
Source: | ||
| 3/28/2025 | Listed for sale | $199,900+66.6%$190/sqft |
Source: | ||
| 5/28/2023 | Listing removed | -- |
Source: | ||
| 5/27/2021 | Sold | $120,000+9.1%$114/sqft |
Source: | ||
Public tax history
| Year | Property taxes | Tax assessment |
|---|---|---|
| 2025 | $1,501 +3.1% | $52,100 +6.5% |
| 2024 | $1,457 +4.3% | $48,900 -0.2% |
| 2023 | $1,397 +28% | $49,000 +8.6% |
Find assessor info on the county website
Neighborhood: 48162
Nearby schools
GreatSchools rating
- 6/10Raisinville SchoolGrades: PK-6Distance: 3.6 mi
- 3/10Monroe Middle SchoolGrades: 6-8Distance: 5.5 mi
- 5/10Monroe High SchoolGrades: 8-12Distance: 5.7 mi
Schools provided by the listing agent
- District: Airport Community School District
Source: MiRealSource. This data may not be complete. We recommend contacting the local school district to confirm school assignments for this home.
Get a cash offer in 3 minutes
Find out how much your home could sell for in as little as 3 minutes with a no-obligation cash offer.
Estimated market value
$205,300
Get a cash offer in 3 minutes
Find out how much your home could sell for in as little as 3 minutes with a no-obligation cash offer.
Estimated market value
$205,300

