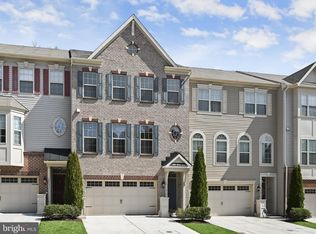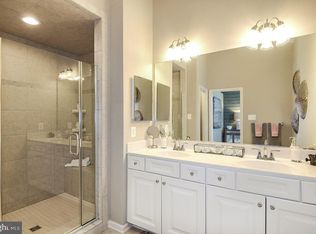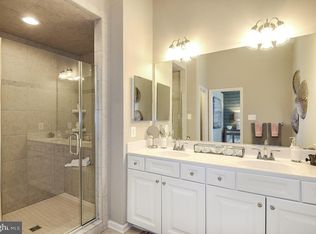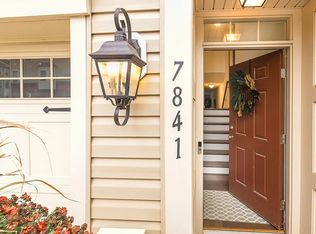Sold for $525,000 on 02/21/23
$525,000
7837 Rappaport Dr, Jessup, MD 20794
3beds
2,852sqft
Condo
Built in 2017
-- sqft lot
$576,300 Zestimate®
$184/sqft
$3,832 Estimated rent
Home value
$576,300
$547,000 - $605,000
$3,832/mo
Zestimate® history
Loading...
Owner options
Explore your selling options
What's special
Move in ready at a great price! This large, beautiful 2 car garage luxury end unit townhouse is centrally located for easy commuting to D.C., Baltimore, Annapolis and Ft. Meade. It features a stunning and open main level featuring high ceilings, a gourmet kitchen with a large work island / dinning bar, granite counters, stainless steel appliances and wood floors. Off of the kitchen is a large dining area and a large living room area that exits out to a nice deck that backs to woods for added privacy. The upper level has three bedrooms and two full baths, including a large primary bedroom with a sitting area, ensuite bathroom with separate tub and shower and a walk-in closet. The lower level has a large bonus room with another full bathroom that could be used as additional living space or a fourth bedroom. There is also a slider that leads outside to a patio. The HOA includes a community pool, lawn care, dog park and tot lot. Don't miss out on making this your home!
Facts & features
Interior
Bedrooms & bathrooms
- Bedrooms: 3
- Bathrooms: 4
- Full bathrooms: 3
- 1/2 bathrooms: 1
Heating
- Heat pump
Cooling
- Central
Appliances
- Included: Dishwasher, Dryer, Garbage disposal, Microwave, Range / Oven, Refrigerator, Washer
Features
- Upgraded Countertops, Floor Plan - Open, Window Treatments, Master Bath(s), Recessed Lighting, CeilngFan(s), Dining Area, Kitchen - Gourmet, Family Room Off Kitchen, Kitchen - Island, Combination Kitchen/Dining, Attic, Pantry
- Flooring: Hardwood
- Basement: Partially finished
Interior area
- Total interior livable area: 2,852 sqft
Property
Parking
- Total spaces: 2
- Parking features: Garage - Attached
Accessibility
- Accessibility features: Doors - Swing In
Features
- Exterior features: Other
Lot
- Size: 2,178 sqft
Details
- Parcel number: 0476690242294
Construction
Type & style
- Home type: Condo
Materials
- Roof: Shake / Shingle
Condition
- Year built: 2017
Community & neighborhood
Location
- Region: Jessup
HOA & financial
HOA
- Has HOA: Yes
- HOA fee: $96 monthly
Other
Other facts
- Appliances: Cooktop, Water Heater, Oven - Single, Oven - Self Cleaning, Water Heater - High-Efficiency, Stainless Steel Appliances
- Construction Materials: Brick, Vinyl Siding
- Heating YN: Y
- Interior Features: Upgraded Countertops, Floor Plan - Open, Window Treatments, Master Bath(s), Recessed Lighting, CeilngFan(s), Dining Area, Kitchen - Gourmet, Family Room Off Kitchen, Kitchen - Island, Combination Kitchen/Dining, Attic, Pantry
- Property Type: Residential
- Bathrooms Half: 1
- Ownership Interest: Fee Simple
- Bathrooms Full: 3
- HOA Fee Freq: Monthly
- Parking Features: Concrete Driveway
- Below Grade Fin SQFT: 0
- Tax Lot: 65
- Accessibility Features: Doors - Swing In
- Below Grade Unfin SQFT: 0
- Above Grade Fin SQFT: 2852
- Tax Annual Amount: 5086.0
- Standard Status: Active
- Garage Features: Garage Door Opener, Garage - Front Entry, Other
- Pool: Yes - Community
- Total SQFT Source: Assessor
- Community Pool Features: In Ground
- Tax Total Finished SQFT: 2852
- In City Limits YN: Y
- Municipal Trash Y/N: Y
- County Tax Pymnt Freq: Annually
- City/Town Tax Pymnt Freq: Annually
- City/Town Tax: 0.00
- Property Manager Y/N: Y
- County Tax: 4788.00
Price history
| Date | Event | Price |
|---|---|---|
| 5/17/2024 | Listing removed | -- |
Source: Zillow Rentals | ||
| 5/4/2024 | Listed for rent | $3,400+15.3%$1/sqft |
Source: Zillow Rentals | ||
| 2/21/2023 | Sold | $525,000$184/sqft |
Source: Public Record | ||
| 12/9/2022 | Sold | $525,000$184/sqft |
Source: | ||
| 11/8/2022 | Pending sale | $525,000$184/sqft |
Source: | ||
Public tax history
| Year | Property taxes | Tax assessment |
|---|---|---|
| 2025 | -- | $510,700 +3.8% |
| 2024 | $5,386 +4.3% | $491,867 +4% |
| 2023 | $5,166 +8.8% | $473,033 +4.1% |
Find assessor info on the county website
Neighborhood: 20794
Nearby schools
GreatSchools rating
- 7/10Jessup Elementary SchoolGrades: PK-5Distance: 0.6 mi
- 3/10Meade Middle SchoolGrades: 6-8Distance: 1.5 mi
- 3/10Meade High SchoolGrades: 9-12Distance: 1.5 mi
Schools provided by the listing agent
- Elementary: Jessup
- Middle: Meade
- High: Meade
- District: Anne Arundel County Public Schools
Source: The MLS. This data may not be complete. We recommend contacting the local school district to confirm school assignments for this home.

Get pre-qualified for a loan
At Zillow Home Loans, we can pre-qualify you in as little as 5 minutes with no impact to your credit score.An equal housing lender. NMLS #10287.
Sell for more on Zillow
Get a free Zillow Showcase℠ listing and you could sell for .
$576,300
2% more+ $11,526
With Zillow Showcase(estimated)
$587,826


