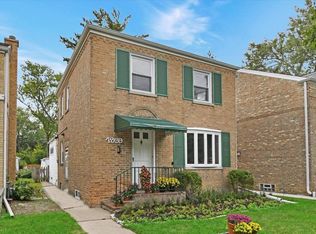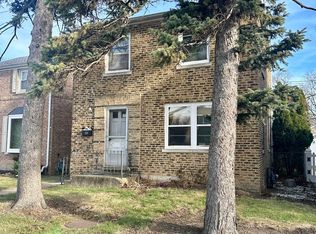Closed
$369,900
7837 E Prairie Rd, Skokie, IL 60076
2beds
1,052sqft
Single Family Residence
Built in 1944
3,660 Square Feet Lot
$380,600 Zestimate®
$352/sqft
$2,202 Estimated rent
Home value
$380,600
$343,000 - $422,000
$2,202/mo
Zestimate® history
Loading...
Owner options
Explore your selling options
What's special
This charming 2-bed, 1-bath brick Georgian is a perfect blend of comfort and functionality. Meticulously cared for, it features hardwood floors throughout, 2 large bedrooms, an open living and dining room perfect for entertaining or relaxing with family. A spacious full basement offers plenty of storage or potential for additional living space. The inviting outdoor deck is perfect for relaxation or entertaining, while the well-maintained yard is perfect for outdoor activities. Located in a quiet neighborhood, the home is also in district with highly rated schools, making it an excellent choice for families. Convenient to shopping, entertainment, highway and lakefront. Don't miss the opportunity to make this lovely home your own!
Zillow last checked: 8 hours ago
Listing updated: May 24, 2025 at 01:01am
Listing courtesy of:
Salvatore Cimino 312-316-8429,
Century 21 Langos & Christian
Bought with:
Aaron Masliansky
Dream Town Real Estate
Source: MRED as distributed by MLS GRID,MLS#: 12344478
Facts & features
Interior
Bedrooms & bathrooms
- Bedrooms: 2
- Bathrooms: 1
- Full bathrooms: 1
Primary bedroom
- Features: Flooring (Hardwood), Window Treatments (Blinds)
- Level: Second
- Area: 176 Square Feet
- Dimensions: 16X11
Bedroom 2
- Features: Flooring (Hardwood), Window Treatments (Blinds)
- Level: Second
- Area: 121 Square Feet
- Dimensions: 11X11
Dining room
- Features: Flooring (Hardwood)
- Level: Main
- Area: 99 Square Feet
- Dimensions: 11X9
Kitchen
- Features: Flooring (Vinyl)
- Level: Main
- Area: 110 Square Feet
- Dimensions: 11X10
Living room
- Features: Flooring (Hardwood), Window Treatments (Blinds)
- Level: Main
- Area: 176 Square Feet
- Dimensions: 16X11
Heating
- Natural Gas
Cooling
- Central Air
Appliances
- Included: Range, Microwave, Dishwasher, Refrigerator, Washer, Dryer, Gas Water Heater
- Laundry: Gas Dryer Hookup
Features
- Flooring: Hardwood
- Basement: Unfinished,Full
Interior area
- Total structure area: 0
- Total interior livable area: 1,052 sqft
Property
Parking
- Total spaces: 2
- Parking features: On Site, Detached, Garage
- Garage spaces: 2
Accessibility
- Accessibility features: No Disability Access
Features
- Stories: 2
- Patio & porch: Deck
Lot
- Size: 3,660 sqft
- Dimensions: 122X30
Details
- Parcel number: 10261060550000
- Special conditions: None
- Other equipment: Ceiling Fan(s), Sump Pump
Construction
Type & style
- Home type: SingleFamily
- Property subtype: Single Family Residence
Materials
- Brick
Condition
- New construction: No
- Year built: 1944
Utilities & green energy
- Sewer: Public Sewer
- Water: Lake Michigan, Public
Community & neighborhood
Security
- Security features: Carbon Monoxide Detector(s)
Location
- Region: Skokie
Other
Other facts
- Listing terms: Conventional
- Ownership: Fee Simple
Price history
| Date | Event | Price |
|---|---|---|
| 5/22/2025 | Sold | $369,900$352/sqft |
Source: | ||
| 5/1/2025 | Contingent | $369,900$352/sqft |
Source: | ||
| 4/24/2025 | Listed for sale | $369,900+74.5%$352/sqft |
Source: | ||
| 6/11/2001 | Sold | $212,000$202/sqft |
Source: Public Record Report a problem | ||
Public tax history
| Year | Property taxes | Tax assessment |
|---|---|---|
| 2023 | $7,977 +2% | $29,424 |
| 2022 | $7,824 +5.8% | $29,424 +23% |
| 2021 | $7,394 +3.4% | $23,919 |
Find assessor info on the county website
Neighborhood: Central Skokie
Nearby schools
GreatSchools rating
- NAElizabeth Meyer SchoolGrades: PK-KDistance: 0.5 mi
- 9/10Oliver Mccracken Middle SchoolGrades: 6-8Distance: 0.2 mi
- 9/10Niles North High SchoolGrades: 9-12Distance: 2.9 mi
Schools provided by the listing agent
- Elementary: John Middleton Elementary School
- Middle: Oliver Mccracken Middle School
- High: Niles North High School
- District: 73.5
Source: MRED as distributed by MLS GRID. This data may not be complete. We recommend contacting the local school district to confirm school assignments for this home.

Get pre-qualified for a loan
At Zillow Home Loans, we can pre-qualify you in as little as 5 minutes with no impact to your credit score.An equal housing lender. NMLS #10287.
Sell for more on Zillow
Get a free Zillow Showcase℠ listing and you could sell for .
$380,600
2% more+ $7,612
With Zillow Showcase(estimated)
$388,212
