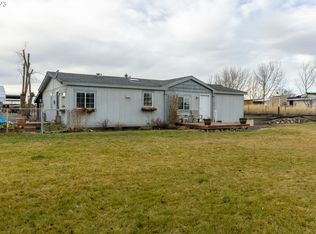Sold
$425,000
78368 Agnew Rd, Hermiston, OR 97838
4beds
1,456sqft
Residential, Manufactured Home
Built in 1998
1.97 Acres Lot
$430,700 Zestimate®
$292/sqft
$1,840 Estimated rent
Home value
$430,700
$401,000 - $461,000
$1,840/mo
Zestimate® history
Loading...
Owner options
Explore your selling options
What's special
Come home, enjoy dinner and de-stress on the pergola covered patio and take in the serene park-like setting. Lots of mature trees and landscaping for privacy and shade. Inside the home you'll find an open concept design with the kitchen and dining areas being the focus with gorgeous cabinets, eating bar and display shelves in the dining with tile flooring. Fridge, Stove, Dishwasher, Washer & Dryer are included. Vaulted ceilings throughout. Carpet in bdrms and living room. Primary bdrm has updated bathroom vanity and LVP flooring. Main bath also updated. The extra space by the back door/laundry can be used as a mud room or add shelves and use as a pantry. Other amenities you may want to know: New PEX waterlines from well to house. On Demand system for well. Roof on home about 7 yrs old. In the shop: floor is extra thick to allow for a 2-post lift should someone want to install in the future, large roll-up doors are automatic, small roll-up doors are manual, lighting, 220 power, includes ceiling heaters and fan. Chicken coop included. Blocks and awnings on West end of property are excluded - Once removed there is a large concrete slab that you can use for all sorts of ideas! The (2) storage containers on property are negotiable. Yard has timed underground sprinklers and concrete curbing. Call your favorite Realtor and set up a tour to see this home!
Zillow last checked: 8 hours ago
Listing updated: November 02, 2023 at 05:53am
Listed by:
Tracy Hunter 541-561-5846,
eXp Realty, LLC,
Linda Seavert 541-571-3788,
eXp Realty, LLC
Bought with:
Tawny Haskett, 201240765
Keller Williams PDX Central
Source: RMLS (OR),MLS#: 23593111
Facts & features
Interior
Bedrooms & bathrooms
- Bedrooms: 4
- Bathrooms: 2
- Full bathrooms: 2
- Main level bathrooms: 2
Primary bedroom
- Level: Main
Bedroom 2
- Level: Main
Bedroom 3
- Level: Main
Bedroom 4
- Level: Main
Dining room
- Level: Main
Kitchen
- Level: Main
Living room
- Level: Main
Heating
- Heat Pump
Cooling
- Heat Pump
Appliances
- Included: Dishwasher, Free-Standing Range, Free-Standing Refrigerator, Range Hood, Washer/Dryer, Electric Water Heater
- Laundry: Laundry Room
Features
- Ceiling Fan(s), Vaulted Ceiling(s), Kitchen Island, Tile
- Flooring: Laminate, Tile, Vinyl, Wall to Wall Carpet, Concrete
- Windows: Double Pane Windows, Vinyl Frames
- Basement: None
- Fireplace features: Wood Burning Stove
Interior area
- Total structure area: 1,456
- Total interior livable area: 1,456 sqft
Property
Parking
- Parking features: Driveway, RV Access/Parking, RV Boat Storage
- Has uncovered spaces: Yes
Features
- Stories: 1
- Patio & porch: Covered Deck, Patio
- Exterior features: Yard
- Fencing: Fenced
Lot
- Size: 1.97 Acres
- Features: Corner Lot, Level, Sprinkler, Acres 1 to 3
Details
- Additional structures: PoultryCoop, RVBoatStorage, Workshop, Workshopnull
- Parcel number: 122179
- Zoning: RR4
Construction
Type & style
- Home type: MobileManufactured
- Property subtype: Residential, Manufactured Home
Materials
- T111 Siding
- Foundation: Pillar/Post/Pier
- Roof: Composition
Condition
- Resale
- New construction: No
- Year built: 1998
Utilities & green energy
- Electric: 220 Volts
- Sewer: Septic Tank, Standard Septic
- Water: Private, Well
Community & neighborhood
Security
- Security features: None
Location
- Region: Hermiston
Other
Other facts
- Body type: Double Wide
- Listing terms: Cash,Conventional,FHA,State GI Loan,VA Loan
- Road surface type: Paved
Price history
| Date | Event | Price |
|---|---|---|
| 11/1/2023 | Sold | $425,000$292/sqft |
Source: | ||
| 9/13/2023 | Pending sale | $425,000+352.1%$292/sqft |
Source: | ||
| 4/1/2011 | Sold | $94,000+6.7%$65/sqft |
Source: Public Record Report a problem | ||
| 8/26/2010 | Sold | $88,100$61/sqft |
Source: Public Record Report a problem | ||
Public tax history
| Year | Property taxes | Tax assessment |
|---|---|---|
| 2024 | -- | $76,600 +6.1% |
| 2022 | -- | $72,200 +3% |
| 2021 | -- | $70,100 +3% |
Find assessor info on the county website
Neighborhood: 97838
Nearby schools
GreatSchools rating
- 4/10West Park Elementary SchoolGrades: K-5Distance: 3.2 mi
- 4/10Armand Larive Middle SchoolGrades: 6-8Distance: 2.6 mi
- 7/10Hermiston High SchoolGrades: 9-12Distance: 3.3 mi
Schools provided by the listing agent
- Elementary: Desert View
- Middle: Armand Larive
- High: Hermiston
Source: RMLS (OR). This data may not be complete. We recommend contacting the local school district to confirm school assignments for this home.
