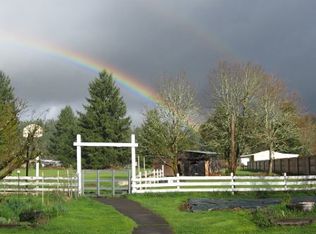Sold
$425,000
78361 Swanson Ln, Cottage Grove, OR 97424
3beds
1,824sqft
Residential, Single Family Residence
Built in 1935
1.4 Acres Lot
$426,100 Zestimate®
$233/sqft
$2,267 Estimated rent
Home value
$426,100
$388,000 - $469,000
$2,267/mo
Zestimate® history
Loading...
Owner options
Explore your selling options
What's special
Peaceful and roomy 3 bedroom on a level 1.39 acres! This spacious home features ample storage and built-ins throughout, including a built-in office area with desk, perfect for the modern WFH set-up. The primary bedroom features an on-suite bath with a walk-in shower. HUGE utility room with tons of cabinet space. The 20x17 sunroom could easily be an office or an additional living space with its cozy wood stove and slider to the back patio. The massive garage features extra storage and a custom SHOP area. The sprawling, partially fenced yard includes mature landscaping, multiple fruit trees, a gazebo and a 30x24 barn. Just a short drive to schools, restaurants and shopping, with easy access to I5. All kitchen appliances and entertainment center included! Come see for yourself!
Zillow last checked: 8 hours ago
Listing updated: October 25, 2024 at 09:02am
Listed by:
Amy Dean amydeanrealtor@gmail.com,
Amy Dean Real Estate, Inc.
Bought with:
Jennifer Stoner, 200603581
Hybrid Real Estate
Source: RMLS (OR),MLS#: 24032797
Facts & features
Interior
Bedrooms & bathrooms
- Bedrooms: 3
- Bathrooms: 2
- Full bathrooms: 2
- Main level bathrooms: 2
Primary bedroom
- Features: Bathroom, Closet, Walkin Shower, Wallto Wall Carpet
- Level: Main
- Area: 154
- Dimensions: 14 x 11
Bedroom 2
- Features: Builtin Features, Closet, Wallto Wall Carpet
- Level: Main
- Area: 126
- Dimensions: 14 x 9
Bedroom 3
- Features: Closet, Wallto Wall Carpet
- Level: Main
- Area: 99
- Dimensions: 11 x 9
Kitchen
- Features: Dishwasher, Free Standing Range, Free Standing Refrigerator, Vinyl Floor
- Level: Main
- Area: 120
- Width: 10
Living room
- Features: Wallto Wall Carpet
- Level: Main
- Area: 247
- Dimensions: 19 x 13
Heating
- Forced Air
Appliances
- Included: Dishwasher, Free-Standing Range, Free-Standing Refrigerator, Electric Water Heater
- Laundry: Laundry Room
Features
- Solar Tube(s), Built-in Features, Closet, Bathroom, Walkin Shower, Kitchen Island
- Flooring: Tile, Vinyl, Wall to Wall Carpet
- Doors: Sliding Doors
- Windows: Vinyl Frames
- Basement: Crawl Space
- Number of fireplaces: 1
- Fireplace features: Stove, Wood Burning, Wood Burning Stove
Interior area
- Total structure area: 1,824
- Total interior livable area: 1,824 sqft
Property
Parking
- Total spaces: 4
- Parking features: Off Street, RV Access/Parking, Attached, Oversized
- Attached garage spaces: 4
Accessibility
- Accessibility features: Garage On Main, Main Floor Bedroom Bath, Minimal Steps, One Level, Parking, Utility Room On Main, Walkin Shower, Accessibility
Features
- Levels: One
- Stories: 1
- Patio & porch: Patio, Porch
- Exterior features: Water Feature, Yard
- Fencing: Fenced
- Has view: Yes
- View description: Territorial, Trees/Woods
Lot
- Size: 1.40 Acres
- Features: Level, Pasture, Trees, Acres 1 to 3
Details
- Additional structures: Barn, Gazebo, RVParking, Workshop
- Parcel number: 0918506
- Zoning: RR2/CAS
Construction
Type & style
- Home type: SingleFamily
- Architectural style: Ranch
- Property subtype: Residential, Single Family Residence
Materials
- Board & Batten Siding, Wood Siding
- Foundation: Concrete Perimeter
- Roof: Composition
Condition
- Approximately
- New construction: No
- Year built: 1935
Utilities & green energy
- Sewer: Septic Tank
- Water: Well
Community & neighborhood
Security
- Security features: None
Location
- Region: Cottage Grove
Other
Other facts
- Listing terms: Cash,Conventional,FHA,VA Loan
- Road surface type: Paved
Price history
| Date | Event | Price |
|---|---|---|
| 10/25/2024 | Sold | $425,000+6.3%$233/sqft |
Source: | ||
| 9/24/2024 | Pending sale | $399,900$219/sqft |
Source: | ||
| 9/23/2024 | Listed for sale | $399,900+122.3%$219/sqft |
Source: | ||
| 8/27/2002 | Sold | $179,900+16.1%$99/sqft |
Source: Public Record | ||
| 10/13/1998 | Sold | $154,900$85/sqft |
Source: Public Record | ||
Public tax history
| Year | Property taxes | Tax assessment |
|---|---|---|
| 2025 | $2,635 +2.3% | $238,195 +3% |
| 2024 | $2,575 +1.8% | $231,258 +3% |
| 2023 | $2,530 +4.7% | $224,523 +3% |
Find assessor info on the county website
Neighborhood: 97424
Nearby schools
GreatSchools rating
- 5/10Harrison Elementary SchoolGrades: K-5Distance: 1.8 mi
- 5/10Lincoln Middle SchoolGrades: 6-8Distance: 2.2 mi
- 5/10Cottage Grove High SchoolGrades: 9-12Distance: 2.6 mi
Schools provided by the listing agent
- Elementary: Harrison
- Middle: Lincoln
- High: Cottage Grove
Source: RMLS (OR). This data may not be complete. We recommend contacting the local school district to confirm school assignments for this home.

Get pre-qualified for a loan
At Zillow Home Loans, we can pre-qualify you in as little as 5 minutes with no impact to your credit score.An equal housing lender. NMLS #10287.
Sell for more on Zillow
Get a free Zillow Showcase℠ listing and you could sell for .
$426,100
2% more+ $8,522
With Zillow Showcase(estimated)
$434,622