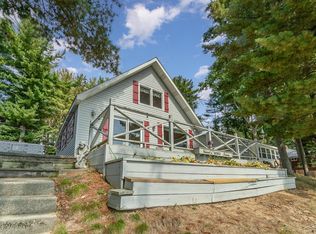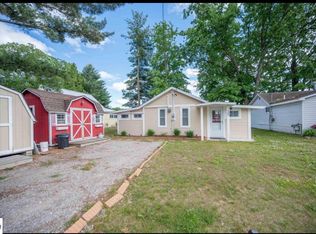Sold for $522,500 on 07/30/25
$522,500
7836 W Perch Lake Rd, Lake, MI 48632
3beds
2,240sqft
Single Family Residence
Built in 1953
1.81 Acres Lot
$527,400 Zestimate®
$233/sqft
$1,560 Estimated rent
Home value
$527,400
Estimated sales range
Not available
$1,560/mo
Zestimate® history
Loading...
Owner options
Explore your selling options
What's special
BOM through no fault of the seller. Discover the perfect blend of comfort and lakefront living with this stunning 3-bedroom, 2-bath home on all-sports Perch Lake in western Clare County. With 200 feet of sandy frontage, this property offers breathtaking views and endless outdoor enjoyment. The meticulously tiered landscaping leads to the water’s edge, with multiple outdoor patio areas that provide ideal spaces for relaxation and entertaining—including one with a built-in firepit. A fenced-in patio ensures a safe place for pets or small children. Situated on almost 2 acres, you will appreciate the semi private setting, plenty of room for parking, and two large pole barns! One pole barn is insulated and heated, and the other is used primarily as a garage, with garage door opener. The inside of the home is so warm and welcoming. Upon entering the home, you'll notice how cozy the large open concept living, dining and kitchen areas are. This entire area has beautiful engineered hardwood flooring throughout, adding to the appeal of this charming area. You'll love the wood burning stone fireplace with insert and vaulted ceilings. The kitchen sports amish crafted hickory cabinets, granite island, and high end appliances. An additional entry room offers many possibilities, such as a mudroom, family room, or accomodating more sleeping area if needed. Both bathrooms have tiled flooring with in floor heat, and are beautifully finished with ceramic tile throughout. There is a partial unfinished basement offering a convenient storage area. Other amenities include kinetico water system, central vacuum, central air, and natural gas. High speed internet and charter spectrum cable TV are available. Many additional features too numerous to mention. With many unique custom features, this is a must see home; you won't be disappointed. This property may also be suitable for a short term rental opportunity, subject to township or subdivision approval.
Zillow last checked: 8 hours ago
Listing updated: July 30, 2025 at 08:06am
Listed by:
Lori Gamble CELL:989-339-0611,
CENTURY 21 SIGNATURE REALTY - CLARE 989-386-7776,
Cindy Rank 989-621-4871,
CENTURY 21 SIGNATURE REALTY - CLARE
Bought with:
Non Member Office
NON-MLS MEMBER OFFICE
Source: NGLRMLS,MLS#: 1930985
Facts & features
Interior
Bedrooms & bathrooms
- Bedrooms: 3
- Bathrooms: 2
- Full bathrooms: 2
- Main level bathrooms: 2
- Main level bedrooms: 3
Primary bedroom
- Level: Main
- Area: 240
- Dimensions: 16 x 15
Bedroom 2
- Level: Main
- Area: 121
- Dimensions: 11 x 11
Bedroom 3
- Level: Main
- Area: 110
- Dimensions: 11 x 10
Primary bathroom
- Features: None
Dining room
- Area: 116.62
- Dimensions: 11.9 x 9.8
Kitchen
- Area: 202.3
- Dimensions: 17 x 11.9
Living room
- Area: 559
- Dimensions: 43 x 13
Heating
- Forced Air, Natural Gas, Fireplace(s)
Cooling
- Has cooling: Yes
Appliances
- Included: Refrigerator, Oven/Range, Disposal, Dishwasher, Water Softener Owned, Washer, Dryer, Gas Water Heater
- Laundry: Main Level
Features
- Pantry, Granite Counters, Kitchen Island, Mud Room, Vaulted Ceiling(s), Drywall, Paneling, Central Vacuum, Ceiling Fan(s), Cable TV, High Speed Internet
- Flooring: Wood, Tile
- Windows: Blinds, Drapes, Curtain Rods
- Basement: Partial,Crawl Space,Unfinished
- Has fireplace: Yes
- Fireplace features: Insert, Wood Burning
Interior area
- Total structure area: 2,240
- Total interior livable area: 2,240 sqft
- Finished area above ground: 2,240
- Finished area below ground: 0
Property
Parking
- Total spaces: 3
- Parking features: Detached, Garage Door Opener, Concrete Floors, Concrete, Private
- Garage spaces: 3
Accessibility
- Accessibility features: None
Features
- Levels: One
- Stories: 1
- Patio & porch: Deck, Patio
- Exterior features: Sidewalk, Rain Gutters, Dock
- Fencing: Fenced
- Waterfront features: Inland Lake, All Sports, Sandy Bottom, Lake
- Body of water: Perch Lake
- Frontage type: Waterfront
- Frontage length: 214
Lot
- Size: 1.81 Acres
- Dimensions: 356 x 184 x 126 x 155 x 302
- Features: Cleared, Level, Rolling Slope, Landscaped, Subdivided, Metes and Bounds
Details
- Additional structures: Shed(s), Second Garage
- Parcel number: 1801325400300
- Zoning description: Residential
Construction
Type & style
- Home type: SingleFamily
- Architectural style: Ranch
- Property subtype: Single Family Residence
Materials
- Frame, Stone, Brick
- Roof: Metal
Condition
- New construction: No
- Year built: 1953
Utilities & green energy
- Sewer: Private Sewer
- Water: Private
Community & neighborhood
Community
- Community features: None
Location
- Region: Lake
- Subdivision: Inter Lake Resort
HOA & financial
HOA
- Services included: None
Other
Other facts
- Listing agreement: Exclusive Right Sell
- Listing terms: Conventional,Cash,VA Loan
- Ownership type: Private Owner
- Road surface type: Asphalt
Price history
| Date | Event | Price |
|---|---|---|
| 7/30/2025 | Sold | $522,500-2.3%$233/sqft |
Source: | ||
| 7/9/2025 | Pending sale | $535,000$239/sqft |
Source: | ||
| 5/20/2025 | Listed for sale | $535,000$239/sqft |
Source: | ||
| 3/12/2025 | Contingent | $535,000$239/sqft |
Source: | ||
| 2/21/2025 | Listed for sale | $535,000$239/sqft |
Source: | ||
Public tax history
Tax history is unavailable.
Neighborhood: 48632
Nearby schools
GreatSchools rating
- 4/10Farwell Elementary SchoolGrades: PK-3Distance: 7.2 mi
- 6/10Farwell High SchoolGrades: 8-12Distance: 7.3 mi
- 4/10Farwell Middle SchoolGrades: 4-7Distance: 7.3 mi
Schools provided by the listing agent
- District: Farwell Area Schools
Source: NGLRMLS. This data may not be complete. We recommend contacting the local school district to confirm school assignments for this home.

Get pre-qualified for a loan
At Zillow Home Loans, we can pre-qualify you in as little as 5 minutes with no impact to your credit score.An equal housing lender. NMLS #10287.

