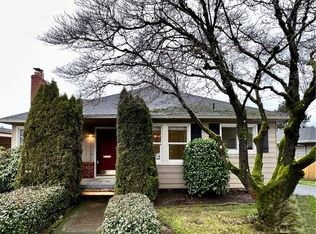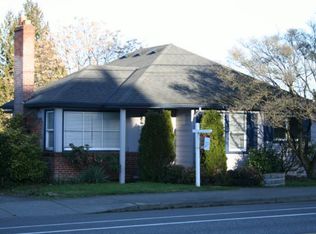Surprisingly spacious home - lives like 3,500 SqFt. Master bedroom has en-suite bathroom & a huge walk-in closet & sunrise views. Updated bathrooms redone with quartz counters, new floors, tiled showers & glass shower enclosures. Gleaming hardwood floors, lower apartment for ADU/income rental, extra-deep garage & abundance of storage. HES of 7 & vinyl dual paned windows. Near universities & downtown Portland.
This property is off market, which means it's not currently listed for sale or rent on Zillow. This may be different from what's available on other websites or public sources.


