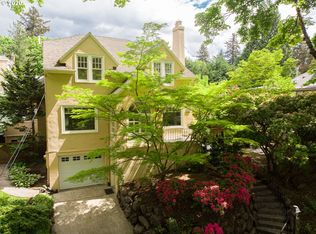Sold
$1,200,000
7836 SE 27th Ave, Portland, OR 97202
3beds
3,042sqft
Residential, Single Family Residence
Built in 1926
7,405.2 Square Feet Lot
$1,172,700 Zestimate®
$394/sqft
$4,231 Estimated rent
Home value
$1,172,700
$1.09M - $1.27M
$4,231/mo
Zestimate® history
Loading...
Owner options
Explore your selling options
What's special
In a word, "Enchanting"! From the charm of the house to the flow of the floor plan, you will love the experience of living here! Sits above the street in a private oasis overlooking Eastmorland Golf Course.Main level is perfect for casual living and elegant entertaining. The kitchen and family rooms open out to private patios and gardens. Upstairs offers 3 bedrooms and 2 baths. The primary bedroom is a true suite with a sitting area and sweet English bathroom. Lower level has a built-in office space, plus a full bathroom and 4th bedroom or den. Native plantings surround the home offering year around greenery. A large level yard, raised beds and a garden shed provide opportunities for everyone's interests! 2 car garage, minutes to golf, cafes, trails and parks.
Zillow last checked: 8 hours ago
Listing updated: August 21, 2024 at 05:13am
Listed by:
Lisa Owens 503-321-2000,
Corcoran Prime
Bought with:
Taylor Spencer
Move Real Estate Inc
Source: RMLS (OR),MLS#: 24330106
Facts & features
Interior
Bedrooms & bathrooms
- Bedrooms: 3
- Bathrooms: 4
- Full bathrooms: 3
- Partial bathrooms: 1
- Main level bathrooms: 1
Primary bedroom
- Features: Double Closet, Suite
- Level: Upper
- Area: 378
- Dimensions: 27 x 14
Bedroom 2
- Features: Builtin Features
- Level: Upper
- Area: 182
- Dimensions: 14 x 13
Bedroom 3
- Features: Wood Floors
- Level: Upper
- Area: 126
- Dimensions: 14 x 9
Dining room
- Features: Builtin Features
- Level: Main
- Area: 143
- Dimensions: 13 x 11
Family room
- Features: Builtin Features
- Level: Main
- Area: 234
- Dimensions: 18 x 13
Kitchen
- Features: Eating Area, Gas Appliances, Island
- Level: Main
- Area: 132
- Width: 11
Living room
- Features: Fireplace, Hardwood Floors
- Level: Main
- Area: 273
- Dimensions: 21 x 13
Office
- Features: Builtin Features
- Level: Lower
- Area: 99
- Dimensions: 11 x 9
Heating
- Forced Air, Fireplace(s)
Cooling
- Central Air
Appliances
- Included: Dishwasher, Disposal, Gas Appliances
Features
- Granite, Built-in Features, Bathroom, Closet, Eat-in Kitchen, Kitchen Island, Double Closet, Suite, Pantry
- Flooring: Hardwood, Wood
- Basement: Finished
- Number of fireplaces: 1
Interior area
- Total structure area: 3,042
- Total interior livable area: 3,042 sqft
Property
Parking
- Total spaces: 2
- Parking features: Garage Door Opener, Tuck Under
- Garage spaces: 2
Features
- Stories: 3
- Patio & porch: Patio, Porch
- Exterior features: Garden, Raised Beds, Yard
- Fencing: Fenced
- Has view: Yes
- View description: Golf Course
Lot
- Size: 7,405 sqft
- Features: Private, SqFt 7000 to 9999
Details
- Additional structures: ToolShed
- Parcel number: R152274
Construction
Type & style
- Home type: SingleFamily
- Architectural style: English
- Property subtype: Residential, Single Family Residence
Materials
- Stucco
- Foundation: Concrete Perimeter
- Roof: Composition
Condition
- Resale
- New construction: No
- Year built: 1926
Utilities & green energy
- Gas: Gas
- Sewer: Public Sewer
- Water: Public
Community & neighborhood
Security
- Security features: Security Lights
Location
- Region: Portland
Other
Other facts
- Listing terms: Cash,Conventional,VA Loan
Price history
| Date | Event | Price |
|---|---|---|
| 8/19/2024 | Sold | $1,200,000+3%$394/sqft |
Source: | ||
| 7/15/2024 | Pending sale | $1,165,000$383/sqft |
Source: | ||
| 7/13/2024 | Listed for sale | $1,165,000+34.2%$383/sqft |
Source: | ||
| 9/8/2014 | Sold | $868,000-0.8%$285/sqft |
Source: | ||
| 7/25/2014 | Pending sale | $875,000$288/sqft |
Source: Windermere Stellar #14061713 | ||
Public tax history
| Year | Property taxes | Tax assessment |
|---|---|---|
| 2025 | $20,550 +2.8% | $769,550 +3% |
| 2024 | $19,990 +4% | $747,140 +3% |
| 2023 | $19,222 +2.2% | $725,380 +3% |
Find assessor info on the county website
Neighborhood: Eastmoreland
Nearby schools
GreatSchools rating
- 9/10Duniway Elementary SchoolGrades: K-5Distance: 0.3 mi
- 8/10Sellwood Middle SchoolGrades: 6-8Distance: 0.8 mi
- 7/10Cleveland High SchoolGrades: 9-12Distance: 2.1 mi
Schools provided by the listing agent
- Elementary: Duniway
- Middle: Sellwood
- High: Cleveland
Source: RMLS (OR). This data may not be complete. We recommend contacting the local school district to confirm school assignments for this home.
Get a cash offer in 3 minutes
Find out how much your home could sell for in as little as 3 minutes with a no-obligation cash offer.
Estimated market value
$1,172,700
Get a cash offer in 3 minutes
Find out how much your home could sell for in as little as 3 minutes with a no-obligation cash offer.
Estimated market value
$1,172,700
