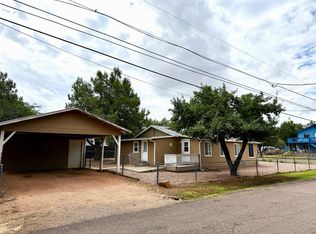National Forest access and gorgeous views from your backyard!! This 3 bedroom, 2 bath manufactured home has a split floor plan with plenty of space inside and out. Brand new carpet in the Living Room, Dining Room, and Master Bedroom and new vinyl flooring in the Kitchen. All appliances included, completely move in ready!! Large backyard with well maintained landscaping, back deck, fully fenced backyard and Forest access gate. This one is perfect for a second home in the Rim Country or out of town living!!
This property is off market, which means it's not currently listed for sale or rent on Zillow. This may be different from what's available on other websites or public sources.
