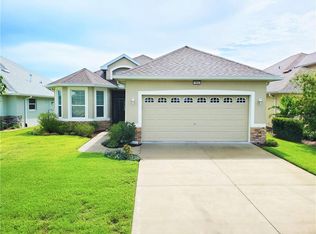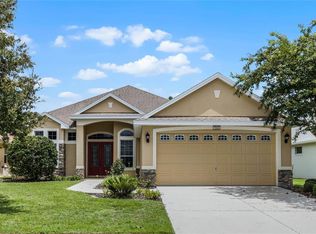Sold for $460,000 on 07/16/25
$460,000
7836 Crosswinds Way, Mount Dora, FL 32757
3beds
1,910sqft
Single Family Residence
Built in 2011
10,050 Square Feet Lot
$454,300 Zestimate®
$241/sqft
$2,278 Estimated rent
Home value
$454,300
$422,000 - $491,000
$2,278/mo
Zestimate® history
Loading...
Owner options
Explore your selling options
What's special
Discover the perfect blend of elegance, comfort, and community in this stunning 3-bedroom, 2-bathroom home. From the moment you step onto the screened-in front porch, you’ll feel the charm and attention to detail this home offers. The interior boasts Italian ceramic tile flooring and crown molding throughout, complemented by plantation shutters that add timeless sophistication. The open-concept layout creates a seamless flow from the kitchen to the family room, perfect for entertaining. The kitchen features ample cabinetry, generous countertop space, and a breakfast bar overlooking the family room. Enjoy the tranquil glassed-in Florida Room, offering breathtaking views of the serene lake—a peaceful retreat for morning coffee or evening relaxation. The home also includes a lightning rod system for added safety and peace of mind. Nestled in the sought-after Lakes of Mount Dora, this gated community offers an unparalleled lifestyle. Amenities include an 18,000-square-foot clubhouse, a resort-style pool, a hot tub, a billiards room, arts and crafts spaces, and outdoor recreational facilities like bocce ball, pickle ball, tennis, and croquet lawns. Enjoy walking trails, an outdoor fire pit, and countless clubs, events, and travel opportunities. Located just minutes from historic Mount Dora, you’ll have access to a vibrant community known for its art festivals, craft fairs, seafood festivals, and seasonal events like the Fall Light Up. Don’t miss your chance to own this exceptional lakefront property in one of the area’s most desirable 55+ communities!
Zillow last checked: 8 hours ago
Listing updated: July 17, 2025 at 08:32am
Listing Provided by:
Nicole Van Treese 407-462-9050,
SUNDIAL REAL ESTATE LLC 407-601-2200
Bought with:
Kim Diaz, 3149245
CORCORAN PREMIER REALTY
Source: Stellar MLS,MLS#: O6272236 Originating MLS: Orlando Regional
Originating MLS: Orlando Regional

Facts & features
Interior
Bedrooms & bathrooms
- Bedrooms: 3
- Bathrooms: 2
- Full bathrooms: 2
Primary bedroom
- Features: Ceiling Fan(s), Walk-In Closet(s)
- Level: First
- Area: 224 Square Feet
- Dimensions: 16x14
Bedroom 2
- Features: Ceiling Fan(s), Built-in Closet
- Level: First
- Area: 90 Square Feet
- Dimensions: 10x9
Bedroom 3
- Features: Built-in Closet
- Level: First
- Area: 154 Square Feet
- Dimensions: 14x11
Dining room
- Features: No Closet
- Level: First
- Area: 198 Square Feet
- Dimensions: 18x11
Kitchen
- Features: No Closet
- Level: First
- Area: 176 Square Feet
- Dimensions: 11x16
Living room
- Features: Ceiling Fan(s), No Closet
- Level: First
- Area: 408 Square Feet
- Dimensions: 24x17
Heating
- Central
Cooling
- Central Air
Appliances
- Included: Dishwasher, Dryer, Microwave, Range, Refrigerator, Washer
- Laundry: Inside, Laundry Room
Features
- Ceiling Fan(s), Crown Molding, Eating Space In Kitchen, Living Room/Dining Room Combo, Solid Surface Counters, Solid Wood Cabinets, Walk-In Closet(s)
- Flooring: Ceramic Tile, Tile
- Doors: Sliding Doors
- Has fireplace: No
Interior area
- Total structure area: 2,884
- Total interior livable area: 1,910 sqft
Property
Parking
- Total spaces: 2
- Parking features: Driveway, Oversized
- Attached garage spaces: 2
- Has uncovered spaces: Yes
- Details: Garage Dimensions: 20X25
Features
- Levels: One
- Stories: 1
- Patio & porch: Covered, Enclosed, Patio, Screened
- Exterior features: Rain Gutters, Sidewalk
- Has view: Yes
- View description: Water, Lake
- Has water view: Yes
- Water view: Water,Lake
- Waterfront features: Lake Front, Lake Privileges
- Body of water: LAKES OF MOUNT DORA
Lot
- Size: 10,050 sqft
- Features: Oversized Lot, Sidewalk
- Residential vegetation: Trees/Landscaped
Details
- Parcel number: 081927120100043300
- Zoning: PUD
- Special conditions: None
Construction
Type & style
- Home type: SingleFamily
- Property subtype: Single Family Residence
Materials
- Block, Stucco
- Foundation: Slab
- Roof: Shingle
Condition
- Completed
- New construction: No
- Year built: 2011
Utilities & green energy
- Sewer: Public Sewer
- Water: Public
- Utilities for property: BB/HS Internet Available, Cable Available, Public
Community & neighborhood
Community
- Community features: Clubhouse, Deed Restrictions, Fitness Center, Gated Community - No Guard, Pool
Location
- Region: Mount Dora
- Subdivision: LAKES/MOUNT DORA PH 2
HOA & financial
HOA
- Has HOA: Yes
- HOA fee: $280 monthly
- Amenities included: Fitness Center, Gated, Pool
- Services included: Community Pool, Maintenance Grounds, Pool Maintenance, Recreational Facilities
- Association name: Leland Management/ Cindy Pierson
- Association phone: 352-357-1019
Other fees
- Pet fee: $0 monthly
Other financial information
- Total actual rent: 0
Other
Other facts
- Listing terms: Cash,Conventional,FHA,VA Loan
- Ownership: Fee Simple
- Road surface type: Paved
Price history
| Date | Event | Price |
|---|---|---|
| 7/16/2025 | Sold | $460,000-4.1%$241/sqft |
Source: | ||
| 6/9/2025 | Pending sale | $479,499$251/sqft |
Source: | ||
| 5/12/2025 | Price change | $479,499-2%$251/sqft |
Source: | ||
| 4/11/2025 | Price change | $489,499-2%$256/sqft |
Source: | ||
| 3/24/2025 | Price change | $499,720-5.5%$262/sqft |
Source: | ||
Public tax history
| Year | Property taxes | Tax assessment |
|---|---|---|
| 2024 | $4,066 +6% | $246,030 +3% |
| 2023 | $3,836 +1.3% | $238,870 +3% |
| 2022 | $3,786 -25.9% | $231,913 -23.5% |
Find assessor info on the county website
Neighborhood: 32757
Nearby schools
GreatSchools rating
- 5/10Seminole Springs Elementary SchoolGrades: PK-5Distance: 5.8 mi
- 3/10Eustis Middle SchoolGrades: 6-8Distance: 2.1 mi
- 3/10Eustis High SchoolGrades: 9-12Distance: 3.3 mi
Schools provided by the listing agent
- Elementary: Seminole Springs. Elem
- Middle: Eustis Middle
- High: Eustis High School
Source: Stellar MLS. This data may not be complete. We recommend contacting the local school district to confirm school assignments for this home.
Get a cash offer in 3 minutes
Find out how much your home could sell for in as little as 3 minutes with a no-obligation cash offer.
Estimated market value
$454,300
Get a cash offer in 3 minutes
Find out how much your home could sell for in as little as 3 minutes with a no-obligation cash offer.
Estimated market value
$454,300

