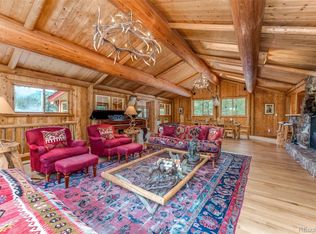Sold for $675,000
$675,000
7835 S Firehouse Hill Road, Morrison, CO 80465
2beds
2,479sqft
Single Family Residence
Built in 2005
1.03 Acres Lot
$663,000 Zestimate®
$272/sqft
$2,710 Estimated rent
Home value
$663,000
$617,000 - $709,000
$2,710/mo
Zestimate® history
Loading...
Owner options
Explore your selling options
What's special
True Log construction home nestled on it’s own private acre in the foothills of Colorado. Rolling hill views from a very private covered front porch. Enjoy the sound of birds in the morning and seeing the stars at night! Lot is largely flat, private, usable, and has partially fenced space outside. Main level entry to a vaulted great room with T&G ceilings and stacked stone gas fire place. Open concept kitchen features solid wood cabinets and room to add an island. Solid Cherry Hardwood floors throughout. Main level bedroom has two closets and space for a king size bed. Upstairs is a whimsical second bedroom with great ceiling lines and a bright outlook. The unfinished basement is a blank slate and already has rough in plumbing to add a bathroom and an egress window. Pellet stove fire place! Heated one car garage is attached and has a large extra workshop area. Custom 2005 build with updated systems including: New Roof class 4 hail resistant, Gutters, and Water Heater. And, if you wanted to finish the basement with a bedroom, this home already has a 3 bedroom high efficiency septic system. Pre-wired for a generator. Work from home or run a short term rental- this property has Century link High Speed internet. Year Round County Maintained Road. Perfectly located! 3.4 miles from Meyers Ranch open space trails, 6 miles from Red Rocks Park and Amphitheatre, and 4.3 miles from the grocery store. This rural and private feeling property can receive food delivery from over 20 different options! And still close enough to town to Uber or Lyft for a night out. The intersection of Deer Creek Canyon and South Turkey Creek will be well known by the bicycle riders. No HOA. Agent owner.
Zillow last checked: 8 hours ago
Listing updated: October 01, 2024 at 11:08am
Listed by:
Jamie Schingeck 303-589-8558 jamiehsacks@gmail.com,
RE/MAX Professionals
Bought with:
Laura Duggan, 100075383
Coldwell Banker Realty 56
Source: REcolorado,MLS#: 5750833
Facts & features
Interior
Bedrooms & bathrooms
- Bedrooms: 2
- Bathrooms: 1
- Full bathrooms: 1
- Main level bathrooms: 1
- Main level bedrooms: 1
Primary bedroom
- Description: Two Closets!
- Level: Main
Bedroom
- Description: Loft Bedroom
- Level: Upper
Bathroom
- Description: Full Bathroom With Tub!
- Level: Main
Dining room
- Description: Designed As An Office Or Dining Room
- Level: Main
Family room
- Description: Large Unfinished Basement With Rough In Plumbing
- Level: Basement
Great room
- Description: Vaulted Great Room With Two Story Ceilings
- Level: Main
Kitchen
- Description: Open Concept With Space To Add An Island
- Level: Main
Laundry
- Level: Basement
Heating
- Forced Air
Cooling
- Air Conditioning-Room
Appliances
- Included: Dishwasher, Disposal, Dryer, Gas Water Heater, Microwave, Oven, Refrigerator, Washer
Features
- Ceiling Fan(s), Entrance Foyer, High Ceilings, High Speed Internet, Laminate Counters, Open Floorplan, T&G Ceilings, Vaulted Ceiling(s)
- Flooring: Tile, Wood
- Windows: Double Pane Windows, Window Coverings
- Basement: Exterior Entry,Full,Unfinished
- Number of fireplaces: 2
- Fireplace features: Basement, Great Room
Interior area
- Total structure area: 2,479
- Total interior livable area: 2,479 sqft
- Finished area above ground: 1,375
- Finished area below ground: 0
Property
Parking
- Total spaces: 1
- Parking features: Dry Walled, Heated Garage, Lighted, Oversized
- Attached garage spaces: 1
Features
- Levels: Two
- Stories: 2
- Patio & porch: Covered, Deck, Front Porch
- Exterior features: Fire Pit, Private Yard, Rain Gutters
- Fencing: Partial
- Has view: Yes
- View description: Mountain(s), Valley
Lot
- Size: 1.03 Acres
- Features: Fire Mitigation, Foothills, Level, Many Trees, Mountainous
- Residential vegetation: Mixed
Details
- Parcel number: 033999
- Zoning: A-2
- Special conditions: Standard
Construction
Type & style
- Home type: SingleFamily
- Architectural style: Mountain Contemporary
- Property subtype: Single Family Residence
Materials
- Log
- Roof: Composition
Condition
- Year built: 2005
Utilities & green energy
- Electric: 220 Volts
- Water: Well
- Utilities for property: Electricity Connected, Internet Access (Wired), Natural Gas Connected, Phone Available
Community & neighborhood
Security
- Security features: Carbon Monoxide Detector(s), Smoke Detector(s)
Location
- Region: Morrison
- Subdivision: Fenders
Other
Other facts
- Listing terms: Cash,Conventional,FHA,VA Loan
- Ownership: Agent Owner
- Road surface type: Dirt
Price history
| Date | Event | Price |
|---|---|---|
| 7/9/2024 | Sold | $675,000+3.8%$272/sqft |
Source: | ||
| 6/22/2024 | Pending sale | $650,000$262/sqft |
Source: | ||
| 6/20/2024 | Listed for sale | $650,000$262/sqft |
Source: | ||
Public tax history
Tax history is unavailable.
Neighborhood: 80465
Nearby schools
GreatSchools rating
- 9/10Parmalee Elementary SchoolGrades: K-5Distance: 5.1 mi
- 6/10West Jefferson Middle SchoolGrades: 6-8Distance: 4.8 mi
- 10/10Conifer High SchoolGrades: 9-12Distance: 6.1 mi
Schools provided by the listing agent
- Elementary: Parmalee
- Middle: West Jefferson
- High: Conifer
- District: Jefferson County R-1
Source: REcolorado. This data may not be complete. We recommend contacting the local school district to confirm school assignments for this home.
Get a cash offer in 3 minutes
Find out how much your home could sell for in as little as 3 minutes with a no-obligation cash offer.
Estimated market value$663,000
Get a cash offer in 3 minutes
Find out how much your home could sell for in as little as 3 minutes with a no-obligation cash offer.
Estimated market value
$663,000
