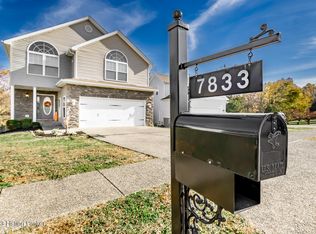Sold for $310,000
$310,000
7835 Lariat Rd, Louisville, KY 40219
3beds
2,592sqft
Single Family Residence
Built in 2003
0.7 Acres Lot
$353,500 Zestimate®
$120/sqft
$2,711 Estimated rent
Home value
$353,500
$336,000 - $371,000
$2,711/mo
Zestimate® history
Loading...
Owner options
Explore your selling options
What's special
Welcome to the charming Bridlewood community in Louisville, KY. Nestled in a tranquil neighborhood, this two-story home features three bedrooms and three and a half bathrooms, offering ample living space for families of all sizes. The main level boasts a spacious living room with stunning laminated wood floors, perfect for relaxing with loved ones or hosting gatherings. The kitchen comes equipped with a convenient island and pantry, making meal prep a breeze. The primary bedroom features a large walk-in closet with custom-built cabinets, providing ample storage space. The main bathroom features a garden tub and double bowl sink, creating a spa-like atmosphere for your relaxation. Enjoy outdoor living on the deck in the private backyard, perfect for summertime barbeques or sipping coffee on a quiet morning. The two-car driveway and front porch welcome you home with a warm and inviting feel. This home's location is ideal, being conveniently located near top-rated schools, beautiful parks, and popular shopping destinations. Don't miss this opportunity to own a piece of the desirable Bridlewood community. Schedule your showing today and experience this wonderful lifestyle for yourself!
Zillow last checked: 8 hours ago
Listing updated: January 27, 2025 at 05:44am
Listed by:
Ernest Fernandez ernestfernandez@homesinlouisville.com,
RE/MAX Properties East
Bought with:
Kyle Noland, 272993
EXP Realty LLC
Source: GLARMLS,MLS#: 1632924
Facts & features
Interior
Bedrooms & bathrooms
- Bedrooms: 3
- Bathrooms: 4
- Full bathrooms: 3
- 1/2 bathrooms: 1
Primary bedroom
- Level: Second
Bedroom
- Level: Second
Bedroom
- Level: Second
Primary bathroom
- Level: Second
Half bathroom
- Level: First
Full bathroom
- Level: Second
Full bathroom
- Level: Basement
Dining area
- Level: First
Family room
- Level: Basement
Game room
- Level: Basement
Kitchen
- Description: Eat in Kitchen
- Level: First
Laundry
- Level: Second
Living room
- Level: First
Heating
- Forced Air, Natural Gas
Cooling
- Central Air
Features
- Basement: Finished,Walkout Finished
- Has fireplace: No
Interior area
- Total structure area: 1,728
- Total interior livable area: 2,592 sqft
- Finished area above ground: 1,728
- Finished area below ground: 864
Property
Parking
- Total spaces: 2
- Parking features: Attached, Entry Front, Driveway
- Attached garage spaces: 2
- Has uncovered spaces: Yes
Features
- Stories: 2
- Patio & porch: Deck, Porch
- Fencing: None
Lot
- Size: 0.70 Acres
- Features: Sidewalk
Details
- Parcel number: 333400520000
Construction
Type & style
- Home type: SingleFamily
- Property subtype: Single Family Residence
Materials
- Vinyl Siding, Stone Veneer
- Foundation: Concrete Perimeter
- Roof: Shingle
Condition
- Year built: 2003
Utilities & green energy
- Sewer: Public Sewer
- Water: Public
- Utilities for property: Electricity Connected, Natural Gas Connected
Community & neighborhood
Location
- Region: Louisville
- Subdivision: Bridlewood Estates
HOA & financial
HOA
- Has HOA: Yes
- HOA fee: $260 annually
Price history
| Date | Event | Price |
|---|---|---|
| 5/12/2023 | Pending sale | $310,000$120/sqft |
Source: | ||
| 5/4/2023 | Sold | $310,000$120/sqft |
Source: | ||
| 4/7/2023 | Contingent | $310,000$120/sqft |
Source: | ||
| 3/23/2023 | Listed for sale | $310,000+33.6%$120/sqft |
Source: | ||
| 5/17/2019 | Sold | $232,000-1.3%$90/sqft |
Source: | ||
Public tax history
| Year | Property taxes | Tax assessment |
|---|---|---|
| 2023 | $2,718 -0.3% | $230,770 |
| 2022 | $2,728 -7.8% | $230,770 -0.5% |
| 2021 | $2,958 +7.4% | $232,000 |
Find assessor info on the county website
Neighborhood: Highview
Nearby schools
GreatSchools rating
- 4/10Smyrna Elementary SchoolGrades: PK-5Distance: 0.7 mi
- 2/10Marion C. Moore SchoolGrades: 6-12Distance: 0.8 mi
Get pre-qualified for a loan
At Zillow Home Loans, we can pre-qualify you in as little as 5 minutes with no impact to your credit score.An equal housing lender. NMLS #10287.
Sell for more on Zillow
Get a Zillow Showcase℠ listing at no additional cost and you could sell for .
$353,500
2% more+$7,070
With Zillow Showcase(estimated)$360,570
