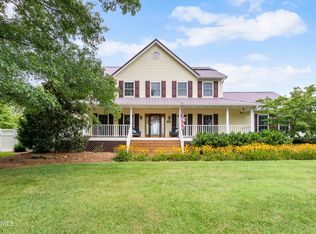Closed
$735,000
7835 Boruff Rd Lot 3-R1, Corryton, TN 37721
4beds
3,270sqft
Single Family Residence, Residential
Built in 1993
1.71 Acres Lot
$758,600 Zestimate®
$225/sqft
$2,758 Estimated rent
Home value
$758,600
$698,000 - $819,000
$2,758/mo
Zestimate® history
Loading...
Owner options
Explore your selling options
What's special
Peaceful country escape just a short distance from downtown Knoxville. First time ever offered on the market! This picturesque property offers a serene escape with a variety of amenities and a well-designed layout for comfortable living and entertainment. As you approach this stately home on a hill, you will notice the beautiful professional landscaping and expansive wrap-around front porch. This provides an inviting and charming entrance.
The main level features an open living concept with easy flow through the multiple living and dining areas which are flooded with natural light from the many windows. The kitchen, which boasts a large island and ample counter space, is a definite highlight. The spacious pantry offers ample storage space. Leading to your two-car garage is a mudroom area featuring a custom-built hall tree bench, providing both function and visual appeal. Main floor also features hardwood floors, a wood burning fireplace, a bedroom/office, full bathroom, and a flex room that would be ideal for an in-home gym, bar, or office area.
Upstairs, you will find a luxurious master en-suite retreat featuring a walk-in shower and separate tub. Two additional bedrooms and a guest bathroom will provide plenty of space for everyone. The large bonus room provides additional living space or an optional fifth bedroom.
The expansive, professionally landscaped, level backyard is fenced in, offering a range of entertainment options. From the in-ground pool and outdoor kitchen to the fire pit and koi pond, this outdoor space is designed for relaxation and enjoyment. The covered porch, overlooking the serene koi pond, provides a perfect spot to unwind and take in the beautiful sunsets. The thoughtfully designed lighting around the pool and pond enhances the tranquil ambiance of the backyard.
Additional features include a 2-car attached garage, a 2-car detached garage with extra workshop space, an outdoor shower for post-pool rinsing, and a dog kennel for yo
Zillow last checked: 8 hours ago
Listing updated: July 28, 2025 at 12:45pm
Listing Provided by:
Jennifer Jackson 865-693-1111,
Wallace
Bought with:
Cheryl E. Headrick, 278446
Wallace
Source: RealTracs MLS as distributed by MLS GRID,MLS#: 2951529
Facts & features
Interior
Bedrooms & bathrooms
- Bedrooms: 4
- Bathrooms: 3
- Full bathrooms: 3
Heating
- Central, Electric, Heat Pump
Cooling
- Central Air, Ceiling Fan(s)
Appliances
- Included: Dishwasher, Disposal, Dryer, Microwave, Range, Refrigerator, Oven, Washer
- Laundry: Washer Hookup, Electric Dryer Hookup
Features
- Ceiling Fan(s), High Speed Internet
- Flooring: Wood, Laminate, Tile
- Basement: Crawl Space
- Number of fireplaces: 1
Interior area
- Total structure area: 3,270
- Total interior livable area: 3,270 sqft
- Finished area above ground: 3,270
Property
Parking
- Total spaces: 4
- Parking features: Garage Door Opener, Attached
- Attached garage spaces: 4
Features
- Levels: Two
- Stories: 2
- Patio & porch: Patio, Deck
Lot
- Size: 1.71 Acres
- Features: Rolling Slope
- Topography: Rolling Slope
Details
- Special conditions: Standard
Construction
Type & style
- Home type: SingleFamily
- Architectural style: Traditional
- Property subtype: Single Family Residence, Residential
Materials
- Frame, Vinyl Siding
Condition
- New construction: No
- Year built: 1993
Utilities & green energy
- Utilities for property: Electricity Available, Cable Connected
Green energy
- Energy efficient items: Doors
Community & neighborhood
Security
- Security features: Security System, Smoke Detector(s)
Location
- Region: Corryton
- Subdivision: Tabler Estates
Price history
| Date | Event | Price |
|---|---|---|
| 9/11/2023 | Sold | $735,000$225/sqft |
Source: | ||
Public tax history
Tax history is unavailable.
Neighborhood: 37721
Nearby schools
GreatSchools rating
- 7/10Corryton Elementary SchoolGrades: K-5Distance: 3.1 mi
- 4/10Gibbs Middle SchoolGrades: 6-8Distance: 2 mi
- 4/10Gibbs High SchoolGrades: 9-12Distance: 1.7 mi
Schools provided by the listing agent
- Elementary: Corryton Elementary
- Middle: Gibbs Middle School
- High: Gibbs High School
Source: RealTracs MLS as distributed by MLS GRID. This data may not be complete. We recommend contacting the local school district to confirm school assignments for this home.
Get pre-qualified for a loan
At Zillow Home Loans, we can pre-qualify you in as little as 5 minutes with no impact to your credit score.An equal housing lender. NMLS #10287.
