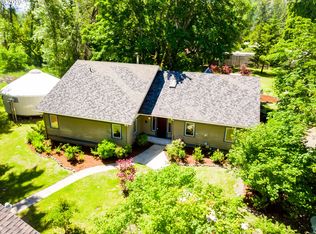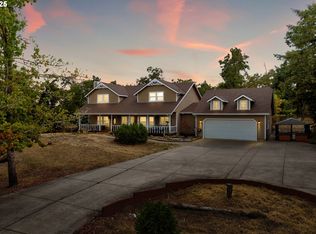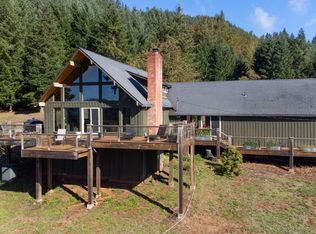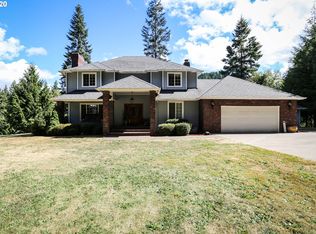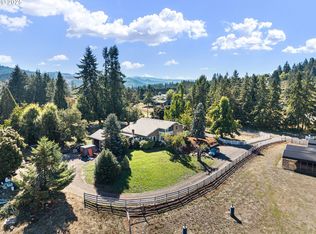Something Special , This custom built home. Sits next to the Row River. Absolute gorgeous river views. Cast a line from your back yard. This home has cathedral ceilings, Nice working kitchen.Stainless Steel Appliances, granite counters. Open floor plan with custom stone gas fire place, with views of the river right from your living room 3 bedrooms 2.5 baths. Large Primary bedroom , Walkin closet , Primary bath comes with separate tub and shower. Homes sits on over 5 acres, yard is fully irrigated, Hadi Plank siding , Newer roof. HVAC system was installed in 2016 with new ducting recently installed, plus a over sized 2 car garage This home comes with a huge shop 96'x 58' Over 7000 sqft, Perfect for the home business, epoxy coated floors, and 2 gas furnaces, Fully finished, it includes 170 LED lights, 2 RV outlets. Can hold up to 14 cars. Plus has an RV bay with 18' custom doors. Its also has a possible ADU with A/C with Full Bath. Shop is equipped with a security system. Comes with several 220V outlets. Lastly there is a Tool shed , for all your yard and garden needs. Its close to the I5, shopping is just down road. This is a very special home. Don't miss viewing this property
Active
Price cut: $20K (10/14)
$1,075,000
78341 Snauer Ln, Cottage Grove, OR 97424
3beds
2,650sqft
Est.:
Residential, Single Family Residence
Built in 1994
5.08 Acres Lot
$-- Zestimate®
$406/sqft
$-- HOA
What's special
Custom stone gas fireplaceNice working kitchenCathedral ceilingsLarge primary bedroomStainless steel appliancesOpen floor planAbsolute gorgeous river views
- 116 days |
- 609 |
- 41 |
Zillow last checked: 8 hours ago
Listing updated: December 03, 2025 at 02:11am
Listed by:
Patrick Hurley 541-221-2106,
John L. Scott Eugene
Source: RMLS (OR),MLS#: 142507218
Tour with a local agent
Facts & features
Interior
Bedrooms & bathrooms
- Bedrooms: 3
- Bathrooms: 3
- Full bathrooms: 2
- Partial bathrooms: 1
- Main level bathrooms: 3
Rooms
- Room types: Laundry, Bedroom 2, Bedroom 3, Dining Room, Family Room, Kitchen, Living Room, Primary Bedroom
Primary bedroom
- Features: Bathroom, Exterior Entry, Jetted Tub, Tile Floor, Vaulted Ceiling, Walkin Shower, Wallto Wall Carpet
- Level: Main
- Area: 270
- Dimensions: 15 x 18
Bedroom 2
- Features: Walkin Closet, Wallto Wall Carpet
- Level: Upper
- Area: 252
- Dimensions: 14 x 18
Bedroom 3
- Features: Walkin Closet, Wallto Wall Carpet
- Level: Upper
- Area: 224
- Dimensions: 14 x 16
Kitchen
- Features: Builtin Refrigerator, Dishwasher, Island, Trash Compactor, Convection Oven, Granite
- Level: Main
- Area: 315
- Width: 21
Living room
- Features: Exterior Entry, Fireplace, Vaulted Ceiling
- Level: Main
- Area: 496
- Dimensions: 16 x 31
Heating
- Forced Air, Heat Pump, Fireplace(s)
Cooling
- Central Air
Appliances
- Included: Built In Oven, Built-In Range, Dishwasher, Disposal, Free-Standing Refrigerator, Gas Appliances, Plumbed For Ice Maker, Stainless Steel Appliance(s), Trash Compactor, Washer/Dryer, Built-In Refrigerator, Convection Oven, Electric Water Heater
- Laundry: Laundry Room
Features
- Granite, High Ceilings, High Speed Internet, Soaking Tub, Vaulted Ceiling(s), Walk-In Closet(s), Kitchen Island, Bathroom, Walkin Shower, Cook Island, Pantry
- Flooring: Wall to Wall Carpet, Tile
- Windows: Double Pane Windows, Vinyl Frames
- Basement: Crawl Space
- Number of fireplaces: 1
- Fireplace features: Gas
Interior area
- Total structure area: 2,650
- Total interior livable area: 2,650 sqft
Video & virtual tour
Property
Parking
- Total spaces: 16
- Parking features: Covered, RV Access/Parking, RV Boat Storage, Garage Door Opener, Attached, Detached, Oversized
- Attached garage spaces: 16
Features
- Levels: Two
- Stories: 2
- Patio & porch: Covered Patio
- Exterior features: Garden, Yard, Exterior Entry
- Has spa: Yes
- Spa features: Bath
- Has view: Yes
- View description: Mountain(s), River
- Has water view: Yes
- Water view: River
- Waterfront features: River Front
Lot
- Size: 5.08 Acres
- Features: Level, Pasture, Private, Acres 5 to 7
Details
- Additional structures: GuestQuarters, RVParking, RVBoatStorage, Workshop
- Parcel number: 0917870
- Zoning: RR10
Construction
Type & style
- Home type: SingleFamily
- Architectural style: Craftsman
- Property subtype: Residential, Single Family Residence
Materials
- Cement Siding
- Foundation: Block, Concrete Perimeter
- Roof: Composition
Condition
- Resale
- New construction: No
- Year built: 1994
Utilities & green energy
- Gas: Gas
- Sewer: Standard Septic
- Water: Private, Well
- Utilities for property: Cable Connected
Community & HOA
HOA
- Has HOA: No
Location
- Region: Cottage Grove
Financial & listing details
- Price per square foot: $406/sqft
- Tax assessed value: $880,206
- Annual tax amount: $6,662
- Date on market: 8/20/2025
- Listing terms: Cash,Conventional,FHA,VA Loan
- Road surface type: Gravel, Paved
Estimated market value
Not available
Estimated sales range
Not available
Not available
Price history
Price history
| Date | Event | Price |
|---|---|---|
| 10/14/2025 | Price change | $1,075,000-1.8%$406/sqft |
Source: | ||
| 8/20/2025 | Listed for sale | $1,095,000+189.3%$413/sqft |
Source: | ||
| 6/24/2014 | Listing removed | $1,750$1/sqft |
Source: Nugget Property Management Report a problem | ||
| 6/19/2014 | Listed for rent | $1,750$1/sqft |
Source: Nugget Property Management Report a problem | ||
| 5/2/2014 | Sold | $378,500-5.1%$143/sqft |
Source: Public Record Report a problem | ||
Public tax history
Public tax history
| Year | Property taxes | Tax assessment |
|---|---|---|
| 2024 | $6,663 +1.8% | $598,301 +3% |
| 2023 | $6,546 +4.7% | $580,875 +3% |
| 2022 | $6,253 +2.7% | $563,957 +3% |
Find assessor info on the county website
BuyAbility℠ payment
Est. payment
$5,252/mo
Principal & interest
$4168
Property taxes
$708
Home insurance
$376
Climate risks
Neighborhood: 97424
Nearby schools
GreatSchools rating
- 5/10Harrison Elementary SchoolGrades: K-5Distance: 1.6 mi
- 5/10Lincoln Middle SchoolGrades: 6-8Distance: 2 mi
- 5/10Cottage Grove High SchoolGrades: 9-12Distance: 2.4 mi
Schools provided by the listing agent
- Elementary: Harrison
- Middle: Lincoln
- High: Cottage Grove
Source: RMLS (OR). This data may not be complete. We recommend contacting the local school district to confirm school assignments for this home.
- Loading
- Loading
