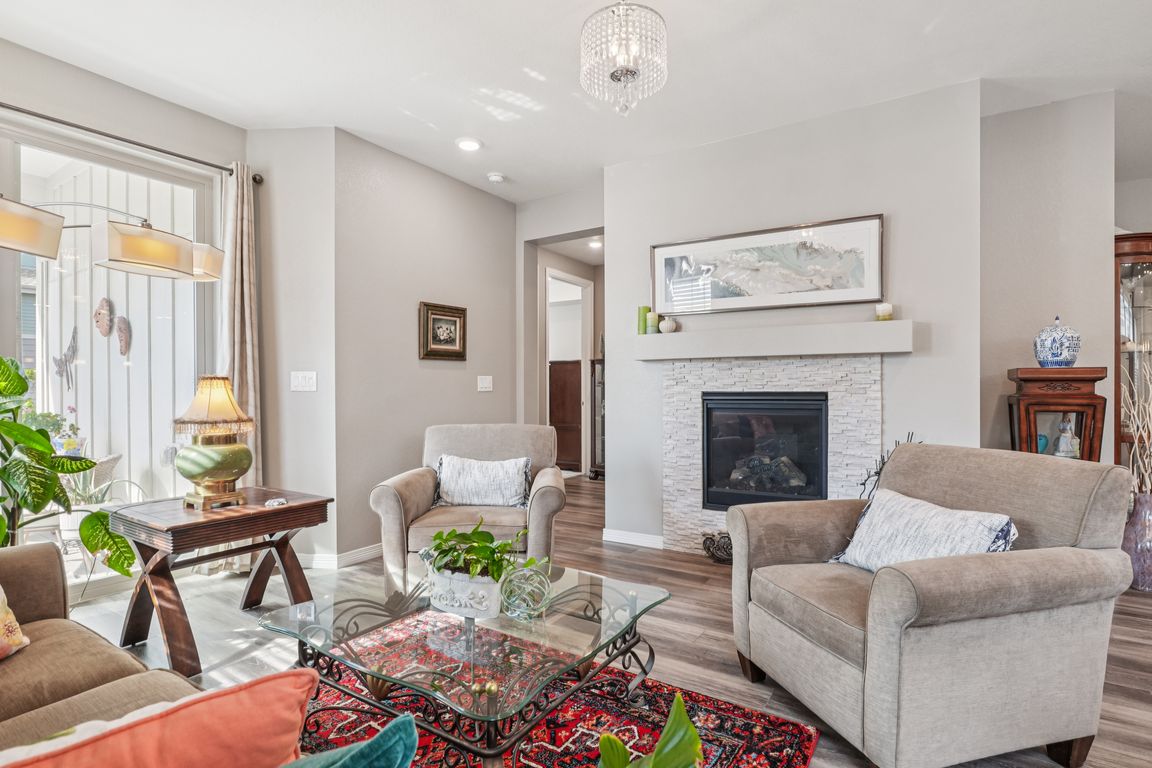
For salePrice cut: $15K (10/14)
$625,000
3beds
3,424sqft
7834 Plateau Creek Lane, Littleton, CO 80125
3beds
3,424sqft
Duplex
Built in 2020
4,835 sqft
2 Attached garage spaces
$183 price/sqft
What's special
Low maintenance fenced backyardOutdoor poolFinished basementCovered deckMedia roomGenerous islandBeautiful deck area
Welcome to 7834 Plateau Creek Lane, a beautifully designed half-duplex in the sought-after Sterling Ranch community. This spacious home offers 3 bedrooms, 2.5 bathrooms, and a finished basement, blending comfort, functionality, and modern style. Step inside to find an open and inviting floor plan filled with natural light. The well-appointed kitchen ...
- 66 days |
- 1,597 |
- 74 |
Source: REcolorado,MLS#: 1660019
Travel times
Kitchen
Family Room
Primary Bedroom
Laundry Room
Patio
Dining Room
Basement (Finished)
Zillow last checked: 8 hours ago
Listing updated: October 14, 2025 at 09:42am
Listed by:
Erica Chouinard 720-233-6481 erica@denvercohomes.com,
RE/MAX Professionals,
Courtney Wilson 303-483-2301,
RE/MAX Professionals
Source: REcolorado,MLS#: 1660019
Facts & features
Interior
Bedrooms & bathrooms
- Bedrooms: 3
- Bathrooms: 3
- Full bathrooms: 1
- 3/4 bathrooms: 2
- Main level bathrooms: 2
- Main level bedrooms: 2
Bedroom
- Level: Main
- Area: 115.54 Square Feet
- Dimensions: 11.11 x 10.4
Bedroom
- Level: Basement
- Area: 249 Square Feet
- Dimensions: 16.6 x 15
Bathroom
- Level: Main
Bathroom
- Level: Basement
Other
- Level: Main
- Area: 242.69 Square Feet
- Dimensions: 17.2 x 14.11
Other
- Level: Main
Bonus room
- Level: Basement
- Area: 684.2 Square Feet
- Dimensions: 31.1 x 22
Dining room
- Level: Main
- Area: 79.8 Square Feet
- Dimensions: 5.7 x 14
Family room
- Level: Main
- Area: 176.4 Square Feet
- Dimensions: 12.6 x 14
Kitchen
- Level: Main
- Area: 131 Square Feet
- Dimensions: 10 x 13.1
Laundry
- Level: Main
Living room
- Level: Main
- Area: 203.84 Square Feet
- Dimensions: 9.8 x 20.8
Mud room
- Level: Main
- Area: 83.93 Square Feet
- Dimensions: 10.9 x 7.7
Heating
- Forced Air, Natural Gas
Cooling
- Central Air
Appliances
- Included: Dishwasher, Disposal, Dryer, Microwave, Range, Refrigerator, Washer
Features
- Eat-in Kitchen, Entrance Foyer, Granite Counters, High Ceilings, Kitchen Island, Open Floorplan, Pantry, Primary Suite, Smoke Free, Walk-In Closet(s)
- Flooring: Carpet, Vinyl
- Windows: Double Pane Windows
- Basement: Finished,Full
- Number of fireplaces: 1
- Fireplace features: Family Room
- Common walls with other units/homes: 1 Common Wall
Interior area
- Total structure area: 3,424
- Total interior livable area: 3,424 sqft
- Finished area above ground: 1,712
- Finished area below ground: 867
Video & virtual tour
Property
Parking
- Total spaces: 2
- Parking features: Garage - Attached
- Attached garage spaces: 2
Features
- Levels: One
- Stories: 1
- Entry location: Ground
- Patio & porch: Covered, Deck
- Fencing: Full
Lot
- Size: 4,835 Square Feet
Details
- Parcel number: R0498449
- Special conditions: Standard
Construction
Type & style
- Home type: SingleFamily
- Property subtype: Duplex
- Attached to another structure: Yes
Materials
- Frame
- Roof: Composition
Condition
- Year built: 2020
Details
- Builder name: Lennar
Utilities & green energy
- Electric: 110V, 220 Volts
- Sewer: Public Sewer
- Water: Public
- Utilities for property: Electricity Connected, Natural Gas Connected
Community & HOA
Community
- Security: Carbon Monoxide Detector(s), Smoke Detector(s)
- Subdivision: Sterling Ranch
HOA
- Has HOA: Yes
- Amenities included: Clubhouse, Park, Playground, Pool
- Services included: Recycling, Road Maintenance, Trash
- HOA name: Sterling Ranch Community Authority Board
- HOA phone: 720-661-9694
Location
- Region: Littleton
Financial & listing details
- Price per square foot: $183/sqft
- Tax assessed value: $668,307
- Annual tax amount: $7,337
- Date on market: 8/29/2025
- Listing terms: Cash,Conventional,FHA,VA Loan
- Exclusions: Seller's Personal Property
- Ownership: Individual
- Electric utility on property: Yes