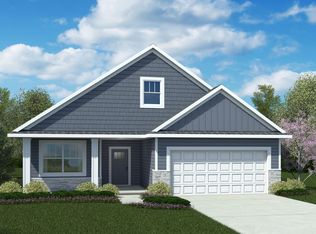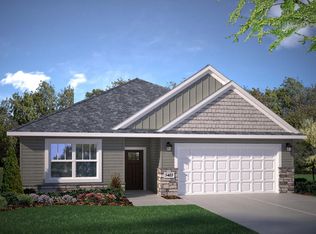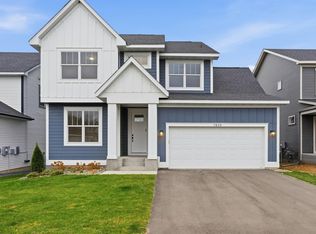Closed
$494,990
7834 Austin Path, Inver Grove Heights, MN 55077
2beds
1,841sqft
Single Family Residence
Built in 2025
4,791.6 Square Feet Lot
$497,400 Zestimate®
$269/sqft
$2,778 Estimated rent
Home value
$497,400
$468,000 - $532,000
$2,778/mo
Zestimate® history
Loading...
Owner options
Explore your selling options
What's special
** Quick Move-In Villa – Ready NOW! **
This slab-on-grade Cedar villa offers modern, low-maintenance, single-level living—perfect for anyone seeking comfort and convenience. It features 2 bedrooms, 2 full baths, and a versatile flex room for an office, hobby space, or extra bedroom.
Enjoy an open-concept kitchen, dining, and living area with quartz countertops, a large island, stainless steel appliances, and plenty of natural light from oversized windows and patio doors.
Located in the peaceful Scenic Hills community, you’re just minutes from parks, trails, and local amenities. This home is ready for you to move into!
Zillow last checked: 8 hours ago
Listing updated: December 31, 2025 at 02:27pm
Listed by:
Becca Kromer 952-898-0230,
Brandl/Anderson Realty,
Colleen Margaret Buckingham 612-999-5067
Bought with:
Jeffrey L Steinman
Bridge Realty, LLC
Source: NorthstarMLS as distributed by MLS GRID,MLS#: 6799325
Facts & features
Interior
Bedrooms & bathrooms
- Bedrooms: 2
- Bathrooms: 2
- Full bathrooms: 1
- 3/4 bathrooms: 1
Bedroom
- Level: Main
- Area: 204 Square Feet
- Dimensions: 17x12
Bedroom 2
- Level: Main
- Area: 132 Square Feet
- Dimensions: 12x11
Dining room
- Level: Main
- Area: 182 Square Feet
- Dimensions: 14x13
Family room
- Level: Main
- Area: 224 Square Feet
- Dimensions: 16x14
Flex room
- Level: Main
- Area: 132 Square Feet
- Dimensions: 12x11
Garage
- Level: Main
- Area: 504 Square Feet
- Dimensions: 24x21
Kitchen
- Level: Main
- Area: 216 Square Feet
- Dimensions: 18x12
Laundry
- Level: Main
- Area: 88 Square Feet
- Dimensions: 11x8
Mud room
- Level: Main
- Area: 88 Square Feet
- Dimensions: 11x8
Heating
- Forced Air, Humidifier
Cooling
- Central Air, Zoned
Appliances
- Included: Air-To-Air Exchanger, Chandelier, Dishwasher, Disposal, ENERGY STAR Qualified Appliances, Freezer, Humidifier, Gas Water Heater, Water Filtration System, Microwave, Range, Refrigerator, Stainless Steel Appliance(s)
Features
- Basement: None
- Number of fireplaces: 1
- Fireplace features: Circulating, Electric, Family Room, Living Room
Interior area
- Total structure area: 1,841
- Total interior livable area: 1,841 sqft
- Finished area above ground: 1,841
- Finished area below ground: 0
Property
Parking
- Total spaces: 2
- Parking features: Attached, Asphalt
- Attached garage spaces: 2
- Details: Garage Dimensions (22x21), Garage Door Height (7), Garage Door Width (16)
Accessibility
- Accessibility features: None
Features
- Levels: One
- Stories: 1
- Patio & porch: Patio
- Pool features: None
- Fencing: None
Lot
- Size: 4,791 sqft
- Dimensions: 50 x 94 x 50 x 94
- Features: Sod Included in Price
Details
- Foundation area: 1835
- Parcel number: 206648005060
- Zoning description: Residential-Single Family
Construction
Type & style
- Home type: SingleFamily
- Property subtype: Single Family Residence
Materials
- Concrete, Frame
- Roof: Asphalt
Condition
- New construction: Yes
- Year built: 2025
Details
- Builder name: BRANDL ANDERSON HOMES INC
Utilities & green energy
- Electric: 200+ Amp Service
- Gas: Natural Gas
- Sewer: City Sewer/Connected
- Water: City Water/Connected
- Utilities for property: Underground Utilities
Community & neighborhood
Location
- Region: Inver Grove Heights
- Subdivision: Scenic Hills First Add
HOA & financial
HOA
- Has HOA: Yes
- HOA fee: $791 annually
- Services included: Professional Mgmt
- Association name: Community Association Group
- Association phone: 651-882-0400
Other
Other facts
- Road surface type: Paved
Price history
| Date | Event | Price |
|---|---|---|
| 12/29/2025 | Sold | $494,990$269/sqft |
Source: | ||
| 12/16/2025 | Pending sale | $494,990$269/sqft |
Source: | ||
| 11/10/2025 | Price change | $494,990-1%$269/sqft |
Source: | ||
| 10/11/2025 | Price change | $499,990-2.7%$272/sqft |
Source: | ||
| 10/3/2025 | Listed for sale | $513,775+0.9%$279/sqft |
Source: | ||
Public tax history
| Year | Property taxes | Tax assessment |
|---|---|---|
| 2024 | $1,046 +11% | $76,600 +2.7% |
| 2023 | $942 +1.1% | $74,600 +0.1% |
| 2022 | $932 -6.4% | $74,500 +2.1% |
Find assessor info on the county website
Neighborhood: 55077
Nearby schools
GreatSchools rating
- 7/10Salem Hills Elementary SchoolGrades: PK-5Distance: 2 mi
- 4/10Inver Grove Heights Middle SchoolGrades: 6-8Distance: 1.7 mi
- 5/10Simley Senior High SchoolGrades: 9-12Distance: 1.5 mi
Get a cash offer in 3 minutes
Find out how much your home could sell for in as little as 3 minutes with a no-obligation cash offer.
Estimated market value$497,400
Get a cash offer in 3 minutes
Find out how much your home could sell for in as little as 3 minutes with a no-obligation cash offer.
Estimated market value
$497,400


