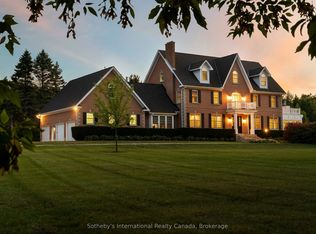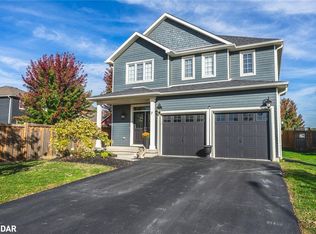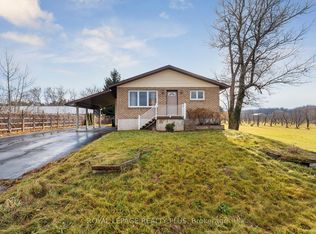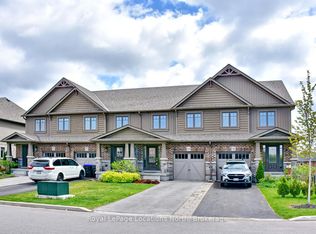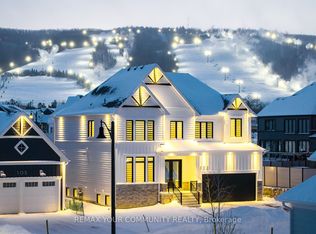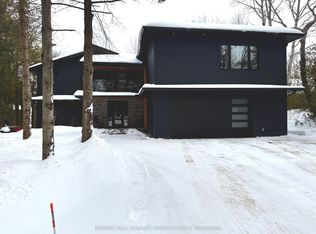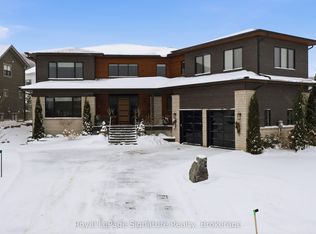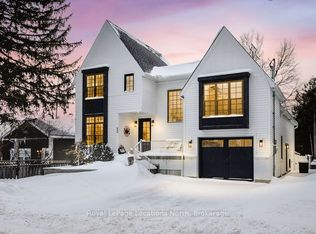Welcome to an extraordinary 14.95-acre country estate that defines luxury living in the heart of Collingwood. Just minutes from downtown yet surrounded by the serenity of nature, this remarkable property offers a harmonious balance of elegance, privacy, and lifestyle - an idyllic retreat for those who value space and sophistication. A picturesque maple-lined driveway winds through the property, leading to a tranquil pond and fountain that set the tone for the residence beyond. The beautifully updated main home spans over 4,300 square feet, featuring 5 bedrooms and 6 bathrooms, thoughtfully reimagined with refined modern finishes. Three fireplaces, dual staircases, and ensuites in every bedroom speak to the home's quality and craftsmanship, while multiple walkouts open seamlessly to expansive terraces, patios, and decks - perfect for entertaining or quiet moments immersed in nature. Every element has been carefully curated, from new windows and floors to the roof, driveway, and professional landscaping, ensuring a timeless and inviting atmosphere. Enhancing the estate's appeal is the 2023-built guest residence, an approved Accessory Dwelling Unit (ADU) by Clearview Township. This 1,800-square-foot home features 2 bedrooms and 2 bathrooms, exuding the same level of luxury and style. Connected to a heated pool and generous deck, it offers endless possibilities - an elegant in-law suite, private guest quarters, or an income-generating retreat for seasonal visitors. The back 10 acres offer private trails that border scenic apple orchards and provide breathtaking views toward Osler Bluff. Mature maples and fruit trees frame the landscape, creating a true four-season sanctuary. Few properties offer such a rare combination of scale, privacy, and proximity to downtown Collingwood. This exceptional estate captures the essence of refined country living - where luxury, nature, and lifestyle meet in perfect harmony.
For sale
C$2,999,000
7833 Poplar Side Rd, Clearview, ON L9Y 0H6
7beds
8baths
Single Family Residence
Built in ----
14.95 Square Feet Lot
$-- Zestimate®
C$--/sqft
C$-- HOA
What's special
Picturesque maple-lined drivewayTranquil pond and fountainBeautifully updated main homeRefined modern finishesThree fireplacesDual staircasesEnsuites in every bedroom
- 16 days |
- 36 |
- 1 |
Zillow last checked: 8 hours ago
Listing updated: February 05, 2026 at 06:10am
Listed by:
Royal LePage Locations North
Source: TRREB,MLS®#: S12758960 Originating MLS®#: One Point Association of REALTORS
Originating MLS®#: One Point Association of REALTORS
Facts & features
Interior
Bedrooms & bathrooms
- Bedrooms: 7
- Bathrooms: 8
Primary bedroom
- Level: Second
- Dimensions: 4.76 x 5.33
Bedroom
- Level: Lower
- Dimensions: 5.11 x 5.48
Bedroom
- Level: Flat
- Dimensions: 3.6 x 4.97
Bedroom 2
- Level: Second
- Dimensions: 3.41 x 4.39
Bedroom 3
- Level: Second
- Dimensions: 3.4 x 4.11
Bedroom 4
- Level: Second
- Dimensions: 6.64 x 4.69
Other
- Dimensions: 3.36 x 4.78
Breakfast
- Level: Main
- Dimensions: 3.94 x 3.29
Other
- Level: Lower
- Dimensions: 1.83 x 1.85
Dining room
- Level: Main
- Dimensions: 3.5 x 3.94
Dining room
- Level: Flat
- Dimensions: 2.67 x 3.54
Family room
- Level: Main
- Dimensions: 5.6 x 5.33
Family room
- Level: Flat
- Dimensions: 6.85 x 4.33
Foyer
- Level: Main
- Dimensions: 2.75 x 5.18
Kitchen
- Level: Flat
- Dimensions: 3.83 x 3.29
Kitchen
- Level: Main
- Dimensions: 3.77 x 3.38
Living room
- Level: Main
- Dimensions: 3.41 x 4.96
Mud room
- Level: Main
- Dimensions: 4.37 x 4.47
Office
- Level: Second
- Dimensions: 4.38 x 4.47
Office
- Level: Flat
- Dimensions: 3.29 x 6.85
Recreation
- Level: Lower
- Dimensions: 5.51 x 7.08
Utility room
- Level: Lower
- Dimensions: 6.79 x 5.01
Heating
- Forced Air, Oil
Cooling
- Central Air
Appliances
- Included: Water Heater Owned
Features
- Separate Heating Controls, Upgraded Insulation, Central Vacuum, In-Law Capability
- Basement: Finished with Walk-Out,Separate Entrance
- Has fireplace: Yes
- Fireplace features: Family Room, Living Room
Interior area
- Living area range: 3000-3500 null
Video & virtual tour
Property
Parking
- Total spaces: 13
- Parking features: Private, Garage Door Opener
- Has garage: Yes
Features
- Stories: 2
- Patio & porch: Deck, Patio
- Exterior features: Privacy, Private Pond
- Has private pool: Yes
- Pool features: In Ground, Outdoor Pool
- Has spa: Yes
- Spa features: Hot Tub
- Has view: Yes
- View description: Trees/Woods, Forest, Orchard, Hills, Pond
- Has water view: Yes
- Water view: Pond
Lot
- Size: 14.95 Square Feet
- Features: Golf, Hospital, Lake/Pond, Skiing, Beach, Arts Centre, Irregular Lot
- Topography: Wooded/Treed
Details
- Additional structures: Aux Residences, Garden Shed
- Parcel number: 582510045
Construction
Type & style
- Home type: SingleFamily
- Property subtype: Single Family Residence
Materials
- Brick Front, Stucco (Plaster)
- Foundation: Concrete Block, Concrete
- Roof: Asphalt Shingle
Utilities & green energy
- Sewer: Septic
- Water: Drilled Well
Community & HOA
Community
- Security: Security System
Location
- Region: Clearview
Financial & listing details
- Tax assessed value: C$1,288,000
- Annual tax amount: C$14,168
- Date on market: 2/4/2026
Royal LePage Locations North
By pressing Contact Agent, you agree that the real estate professional identified above may call/text you about your search, which may involve use of automated means and pre-recorded/artificial voices. You don't need to consent as a condition of buying any property, goods, or services. Message/data rates may apply. You also agree to our Terms of Use. Zillow does not endorse any real estate professionals. We may share information about your recent and future site activity with your agent to help them understand what you're looking for in a home.
Price history
Price history
Price history is unavailable.
Public tax history
Public tax history
Tax history is unavailable.Climate risks
Neighborhood: L9Y
Nearby schools
GreatSchools rating
No schools nearby
We couldn't find any schools near this home.
