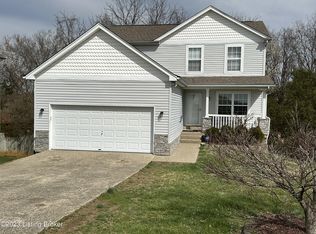Sold for $329,900
$329,900
7833 Lariat Rd, Louisville, KY 40219
4beds
2,710sqft
Single Family Residence
Built in 2002
0.36 Acres Lot
$359,500 Zestimate®
$122/sqft
$2,802 Estimated rent
Home value
$359,500
$342,000 - $377,000
$2,802/mo
Zestimate® history
Loading...
Owner options
Explore your selling options
What's special
MOVE-IN READY! MUST SEE! Amazing 4 bedroom plus a loft, 3.5 Bath Two Story home, FORMER MODEL HOME, with Open Floor Plan and over 2700 SQ FT Of Living Space with a built-in sound system through the whole house! This home sits on 1/3 acre fenced lot and backs up to a Nature Preserve. It features a formal entry open to LARGE GREAT ROOM, Kitchen with porcelain floors, stainless-steel appliances less than 3 years old, a newly installed furnace, a very spacious dining area opens to large newly stained deck overlooking rear privacy fenced Lot.
The dramatic wrap around Staircase leads you to a HUGE LOFT or BONUS ROOM and a Large Romantic Master Bedroom w/fireplace, along with a private Master Bath. There are 2 More Bedrooms with Jack and Jill Bath and 2nd Floor laundry Room. You will absolutely Love the Finished Basement with Large Bedroom and a bonus room, with Full Windows, and a full bath. There's an Attached two car Garage and an in-ground basketball goal. Call today for your own private showing.
Zillow last checked: 8 hours ago
Listing updated: September 26, 2024 at 08:23pm
Listed by:
Derrick McElroy,
Bluegrass Realty Pros, Inc
Bought with:
Jacob V Bir, 286659
Keller Williams Realty -Lou
Source: GLARMLS,MLS#: 1649700
Facts & features
Interior
Bedrooms & bathrooms
- Bedrooms: 4
- Bathrooms: 4
- Full bathrooms: 3
- 1/2 bathrooms: 1
Bedroom
- Description: carpet and blinds
- Level: Basement
- Area: 224.75
- Dimensions: 14.50 x 15.50
Bedroom
- Description: blinds, carpet,cf, wic
- Level: Second
- Area: 107.06
- Dimensions: 10.60 x 10.10
Bedroom
- Description: carpet, cf blinds
- Level: Second
- Area: 128.52
- Dimensions: 10.20 x 12.60
Primary bathroom
- Description: carpet, vinyl,vaulted ceiling,cf, blinds, carpet,
- Level: Second
- Area: 311.88
- Dimensions: 22.60 x 13.80
Primary bathroom
- Description: tile, jetted tub,double vanity
- Level: Second
- Area: 41
- Dimensions: 5.00 x 8.20
Half bathroom
- Description: vinayl,single vanity
- Level: First
Full bathroom
- Description: vinyl
- Level: Basement
- Area: 32.06
- Dimensions: 7.80 x 4.11
Full bathroom
- Level: Second
- Area: 50.11
- Dimensions: 5.50 x 9.11
Dining room
- Description: carpet, bay door
- Level: First
- Area: 141.61
- Dimensions: 11.90 x 11.90
Family room
- Description: carpet and blinds
- Level: First
- Area: 242
- Dimensions: 20.00 x 12.10
Foyer
- Description: tile
- Level: First
- Area: 56.77
- Dimensions: 8.11 x 7.00
Kitchen
- Description: tile, paultry tile backsplash
- Level: First
- Area: 144.9
- Dimensions: 12.60 x 11.50
Living room
- Description: carpet, cf, blinds
- Level: First
- Area: 249.71
- Dimensions: 16.11 x 15.50
Loft
- Description: carpet, cf, blinds
- Level: Second
- Area: 185.13
- Dimensions: 15.30 x 12.10
Heating
- Forced Air, Natural Gas
Cooling
- Central Air
Features
- Basement: Walk-Up Access
- Number of fireplaces: 1
Interior area
- Total structure area: 1,903
- Total interior livable area: 2,710 sqft
- Finished area above ground: 1,903
- Finished area below ground: 807
Property
Parking
- Total spaces: 2
- Parking features: Attached, Entry Front
- Attached garage spaces: 2
Features
- Stories: 2
- Patio & porch: Deck, Patio, Porch
- Fencing: Privacy,Wood
Lot
- Size: 0.36 Acres
Details
- Parcel number: 333400530000
Construction
Type & style
- Home type: SingleFamily
- Property subtype: Single Family Residence
Materials
- Vinyl Siding, Stone
- Foundation: Concrete Perimeter
- Roof: Shingle
Condition
- Year built: 2002
Utilities & green energy
- Sewer: Public Sewer
- Water: Public
- Utilities for property: Electricity Connected, Natural Gas Connected
Community & neighborhood
Location
- Region: Louisville
- Subdivision: Bridlewood Estates
HOA & financial
HOA
- Has HOA: Yes
- HOA fee: $260 annually
Price history
| Date | Event | Price |
|---|---|---|
| 12/20/2023 | Sold | $329,900$122/sqft |
Source: | ||
| 11/22/2023 | Pending sale | $329,900$122/sqft |
Source: | ||
| 11/14/2023 | Listed for sale | $329,900+58.6%$122/sqft |
Source: | ||
| 5/29/2015 | Sold | $208,000+13.7%$77/sqft |
Source: | ||
| 9/3/2002 | Sold | $183,000$68/sqft |
Source: Public Record Report a problem | ||
Public tax history
| Year | Property taxes | Tax assessment |
|---|---|---|
| 2023 | $2,720 -0.3% | $230,890 |
| 2022 | $2,729 +2.9% | $230,890 +11% |
| 2021 | $2,652 +7.4% | $208,000 |
Find assessor info on the county website
Neighborhood: Highview
Nearby schools
GreatSchools rating
- 4/10Smyrna Elementary SchoolGrades: PK-5Distance: 0.7 mi
- 2/10Marion C. Moore SchoolGrades: 6-12Distance: 0.8 mi
Get pre-qualified for a loan
At Zillow Home Loans, we can pre-qualify you in as little as 5 minutes with no impact to your credit score.An equal housing lender. NMLS #10287.
Sell for more on Zillow
Get a Zillow Showcase℠ listing at no additional cost and you could sell for .
$359,500
2% more+$7,190
With Zillow Showcase(estimated)$366,690
