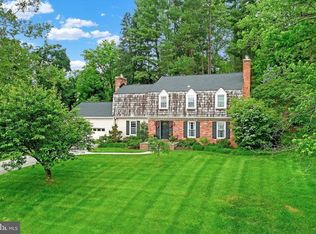Exceptional Newly Built Custom Home in the Heart of Ruxton. (2012) Gracious & Inviting. Open Floor Plan. Over 5500 SQ FT of Living Space. Fabulous First Floor Master Suite with 2 Walk-in Closets & Spa Bath. First Floor Office and Laundry Room. Exquisite Millwork, Solid Hardwood Floors Throughout. Gourmet Kitchen w/Subzero Refrigerator, Double Thermador Ovens, 6 -Burner Gas Wolf Cooktop, Prep Sink & Large Island with Seating. Back Porch Overlooks Private Patio and Yard. Wonderful Space for Entertaining. Additional Features Include: Geothermal Heating Systems w/Back Up Boiler, House Generator, Stone WB Fireplace, Marvin Tilt-in 6 over 1 Windows, Hardi Plank & Stone Exterior, Premium Bluestone Patios, Gracious Covered Porches, Copper Gutters, Architectural Shingles & Standing Seam Roofing, 2 -1/2 Car Attached Garage, Mud Room W/Closets & Built-in Cubbies. Second Floor Master En Suite. Huge Finished Walkout Lower Level with Full Bath, 10 FT Ceilings. PUBLIC WATER & SEWER. No Detail Overlooked. Exquisite! Premier Location!! (TAX RECORD NOT FULLY UPDATE)
This property is off market, which means it's not currently listed for sale or rent on Zillow. This may be different from what's available on other websites or public sources.
