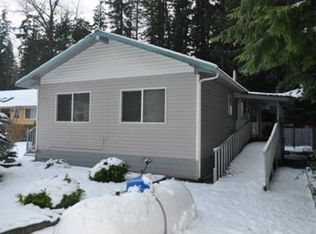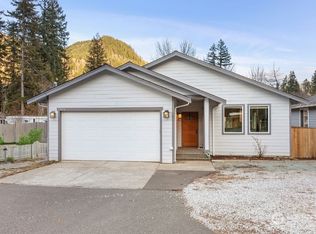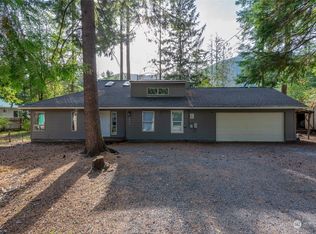JUST LIKE BRAND NEW!!! completely remodeled over 1,785 sq. ft. home with 3 bd.+ office 2 ba. family, dining, and living room & huge covered front porch with skylights. Fully fenced large lot with lots of RV, Boat parking. Master suite with walk in closet. Family room with warm glowing wood stove for energy savings. Everything in this house has been remodeled; roof, walls, insulation, floors, windows!!! Must see for yourself to believe. $109,900
This property is off market, which means it's not currently listed for sale or rent on Zillow. This may be different from what's available on other websites or public sources.


