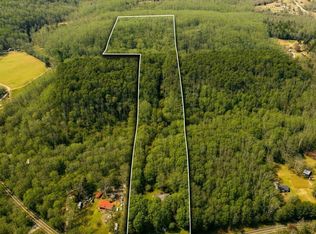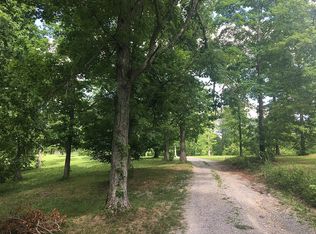Beautiful Private Log Home tucked away on 25.17 Scenic Acres; Cross year round Younger Creek flowing in back by the wood bridge; Interior yields a rustic appeal with a spacious, modern flair; stacked stone fireplaces; volume ceilings; Open Kitchen with farm sink, island, stylish cabinets, counters & tile backsplash; Bonus loft with Murphy Bed; Unfinished Daylight Basement provides ample storage & potential; Massive Screened-In Porch, Covered Porches and Decks for your outdoor enjoyment.
This property is off market, which means it's not currently listed for sale or rent on Zillow. This may be different from what's available on other websites or public sources.

