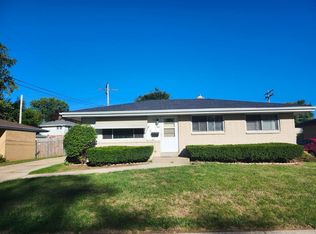Closed
$288,000
7833 10th AVENUE, Kenosha, WI 53143
3beds
1,320sqft
Single Family Residence
Built in 1961
7,405.2 Square Feet Lot
$288,500 Zestimate®
$218/sqft
$2,052 Estimated rent
Home value
$288,500
$254,000 - $329,000
$2,052/mo
Zestimate® history
Loading...
Owner options
Explore your selling options
What's special
Welcome home to this adorable and well-maintained 3-bedroom brick ranch, ideally located within walking distance to Southport elementary school and blocks away from Lake Michigan. Step inside to find beautiful hardwood floors in all the bedrooms, adding warmth and character throughout.You'll love the spacious kitchen and dining area--perfect for family meals, entertaining guests, or weekend brunches. The cozy family room invites you to relax, while the delightful 3-season room offers the perfect spot to unwind and soak up the sunshine.Downstairs, a large rec room provides extra space for entertaining, hobbies, or movie nights, and includes a convenient half bath. Fully fenced yard, storage shed and large attached garage make this the perfect home to make yours!
Zillow last checked: 8 hours ago
Listing updated: July 28, 2025 at 07:22am
Listed by:
Jennifer Dassow,
SynerG Realty LLC
Bought with:
Laura M Eisel
Source: WIREX MLS,MLS#: 1913616 Originating MLS: Metro MLS
Originating MLS: Metro MLS
Facts & features
Interior
Bedrooms & bathrooms
- Bedrooms: 3
- Bathrooms: 2
- Full bathrooms: 1
- 1/2 bathrooms: 1
- Main level bedrooms: 2
Primary bedroom
- Level: Main
- Area: 130
- Dimensions: 13 x 10
Bedroom 2
- Level: Main
- Area: 99
- Dimensions: 11 x 9
Bedroom 3
- Level: Upper
- Area: 81
- Dimensions: 9 x 9
Bathroom
- Features: Shower Stall
Dining room
- Level: Main
- Area: 96
- Dimensions: 12 x 8
Family room
- Level: Main
- Area: 144
- Dimensions: 12 x 12
Kitchen
- Level: Main
- Area: 108
- Dimensions: 12 x 9
Living room
- Level: Main
- Area: 208
- Dimensions: 16 x 13
Heating
- Natural Gas, Forced Air
Cooling
- Central Air
Appliances
- Included: Cooktop, Dishwasher, Dryer, Microwave, Oven, Refrigerator, Washer
Features
- Flooring: Wood
- Basement: Block,Full,Partially Finished
Interior area
- Total structure area: 1,320
- Total interior livable area: 1,320 sqft
- Finished area above ground: 1,133
- Finished area below ground: 187
Property
Parking
- Total spaces: 1.5
- Parking features: Garage Door Opener, Attached, 1 Car
- Attached garage spaces: 1.5
Features
- Levels: One
- Stories: 1
- Fencing: Fenced Yard
Lot
- Size: 7,405 sqft
Details
- Additional structures: Garden Shed
- Parcel number: 0612307152005
- Zoning: RG-1
Construction
Type & style
- Home type: SingleFamily
- Architectural style: Ranch
- Property subtype: Single Family Residence
Materials
- Aluminum Siding, Brick, Brick/Stone
Condition
- 21+ Years
- New construction: No
- Year built: 1961
Utilities & green energy
- Sewer: Public Sewer
- Water: Public
Community & neighborhood
Location
- Region: Kenosha
- Municipality: Kenosha
Price history
| Date | Event | Price |
|---|---|---|
| 5/6/2025 | Sold | $288,000+2.9%$218/sqft |
Source: | ||
| 4/16/2025 | Contingent | $279,900$212/sqft |
Source: | ||
| 4/14/2025 | Listed for sale | $279,900+19.1%$212/sqft |
Source: | ||
| 7/7/2022 | Sold | $235,000$178/sqft |
Source: Public Record | ||
| 4/27/2022 | Sold | $235,000+4.5%$178/sqft |
Source: | ||
Public tax history
| Year | Property taxes | Tax assessment |
|---|---|---|
| 2024 | $4,508 +34.8% | $167,400 +24.5% |
| 2023 | $3,344 | $134,500 |
| 2022 | -- | $134,500 |
Find assessor info on the county website
Neighborhood: Southport
Nearby schools
GreatSchools rating
- 3/10Southport Elementary SchoolGrades: PK-5Distance: 0.2 mi
- 4/10Lance Middle SchoolGrades: 6-8Distance: 2.1 mi
- 5/10Tremper High SchoolGrades: 9-12Distance: 1.3 mi
Schools provided by the listing agent
- Elementary: Southport
- High: Tremper
- District: Kenosha
Source: WIREX MLS. This data may not be complete. We recommend contacting the local school district to confirm school assignments for this home.

Get pre-qualified for a loan
At Zillow Home Loans, we can pre-qualify you in as little as 5 minutes with no impact to your credit score.An equal housing lender. NMLS #10287.
Sell for more on Zillow
Get a free Zillow Showcase℠ listing and you could sell for .
$288,500
2% more+ $5,770
With Zillow Showcase(estimated)
$294,270