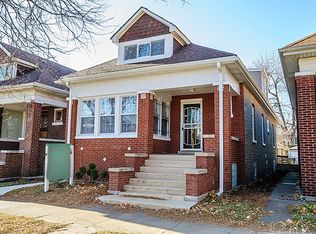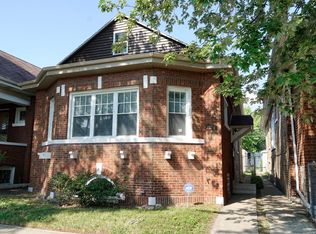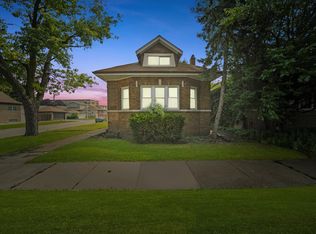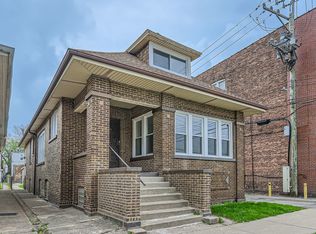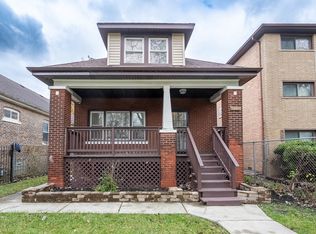Welcome to your dream home! This stunning, fully renovated single-family house combines timeless charm with modern upgrades. Situated in a convenient and desirable Chicago neighborhood, this home is perfect for families or anyone seeking a spacious home, move-in-ready property. Property features 5 generously sized bedrooms 2 Stunning bathrooms - beautifully updated with modern fixtures and elegant finishes, gleaming hardwood flooring. Spacious kitchen with brand-new cabinets, gleaming countertops, and stainless-steel appliances-perfect for entertaining, ample living room and dining areas, enjoy a fully finished basement ready with a full bath. enclosed back porch. Durable and classic masonry exterior ensures longevity and low maintenance. Fenced in backyard with a 2 car garage. This home has been thoughtfully updated to meet modern needs while retaining its original character. With plenty of space in a prime location, it's ready to welcome its new owners. Schedule your showing today!
Active
Price cut: $1K (12/8)
$306,900
7832 S Eberhart Ave, Chicago, IL 60619
5beds
3,282sqft
Est.:
Single Family Residence
Built in 1910
3,596 Square Feet Lot
$308,600 Zestimate®
$94/sqft
$-- HOA
What's special
Fully finished basementFenced in backyardMasonry exteriorEnclosed back porchDining areasGleaming countertopsGleaming hardwood flooring
- 82 days |
- 589 |
- 33 |
Zillow last checked: 8 hours ago
Listing updated: 13 hours ago
Listing courtesy of:
Louie Psyhogios 847-789-6604,
SR Realty Group Inc.
Source: MRED as distributed by MLS GRID,MLS#: 12477479
Tour with a local agent
Facts & features
Interior
Bedrooms & bathrooms
- Bedrooms: 5
- Bathrooms: 2
- Full bathrooms: 2
Rooms
- Room types: Bedroom 5, Enclosed Porch
Primary bedroom
- Features: Flooring (Carpet)
- Level: Second
- Area: 280 Square Feet
- Dimensions: 20X14
Bedroom 2
- Features: Flooring (Carpet)
- Level: Second
- Area: 156 Square Feet
- Dimensions: 13X12
Bedroom 3
- Features: Flooring (Hardwood)
- Level: Main
- Area: 143 Square Feet
- Dimensions: 13X11
Bedroom 4
- Features: Flooring (Hardwood)
- Level: Main
- Area: 144 Square Feet
- Dimensions: 12X12
Bedroom 5
- Level: Basement
- Area: 156 Square Feet
- Dimensions: 13X12
Dining room
- Features: Flooring (Hardwood)
- Level: Main
- Area: 160 Square Feet
- Dimensions: 16X10
Enclosed porch
- Level: Main
- Area: 144 Square Feet
- Dimensions: 12X12
Family room
- Level: Basement
- Area: 195 Square Feet
- Dimensions: 13X15
Kitchen
- Level: Main
- Area: 156 Square Feet
- Dimensions: 13X12
Laundry
- Level: Basement
- Area: 156 Square Feet
- Dimensions: 13X12
Living room
- Features: Flooring (Hardwood)
- Level: Main
- Area: 165 Square Feet
- Dimensions: 15X11
Heating
- Natural Gas
Cooling
- None
Features
- Basement: Finished,Full
Interior area
- Total structure area: 3,282
- Total interior livable area: 3,282 sqft
Property
Parking
- Total spaces: 2
- Parking features: Garage Owned, Detached, Garage
- Garage spaces: 2
Accessibility
- Accessibility features: No Disability Access
Features
- Stories: 2
Lot
- Size: 3,596 Square Feet
Details
- Parcel number: 20274250290000
- Special conditions: None
Construction
Type & style
- Home type: SingleFamily
- Property subtype: Single Family Residence
Materials
- Brick
Condition
- New construction: No
- Year built: 1910
- Major remodel year: 2025
Utilities & green energy
- Sewer: Public Sewer
- Water: Public
Community & HOA
HOA
- Services included: None
Location
- Region: Chicago
Financial & listing details
- Price per square foot: $94/sqft
- Tax assessed value: $120,000
- Annual tax amount: $1,273
- Date on market: 9/22/2025
- Ownership: Fee Simple
Estimated market value
$308,600
$293,000 - $324,000
$2,978/mo
Price history
Price history
| Date | Event | Price |
|---|---|---|
| 12/8/2025 | Price change | $306,900-0.3%$94/sqft |
Source: | ||
| 12/1/2025 | Price change | $307,900-0.3%$94/sqft |
Source: | ||
| 11/21/2025 | Price change | $308,900-0.3%$94/sqft |
Source: | ||
| 11/12/2025 | Price change | $309,900-0.3%$94/sqft |
Source: | ||
| 11/5/2025 | Price change | $310,900-0.3%$95/sqft |
Source: | ||
Public tax history
Public tax history
| Year | Property taxes | Tax assessment |
|---|---|---|
| 2023 | $1,273 +5.9% | $12,000 |
| 2022 | $1,202 +15651.8% | $12,000 |
| 2021 | $8 -3.2% | $12,000 -13.7% |
Find assessor info on the county website
BuyAbility℠ payment
Est. payment
$2,093/mo
Principal & interest
$1505
Property taxes
$481
Home insurance
$107
Climate risks
Neighborhood: Chatham
Nearby schools
GreatSchools rating
- 6/10Ruggles Elementary SchoolGrades: PK-8Distance: 0.2 mi
- 1/10Hirsch Metropolitan High SchoolGrades: 9-12Distance: 0.6 mi
Schools provided by the listing agent
- District: 299
Source: MRED as distributed by MLS GRID. This data may not be complete. We recommend contacting the local school district to confirm school assignments for this home.
- Loading
- Loading
