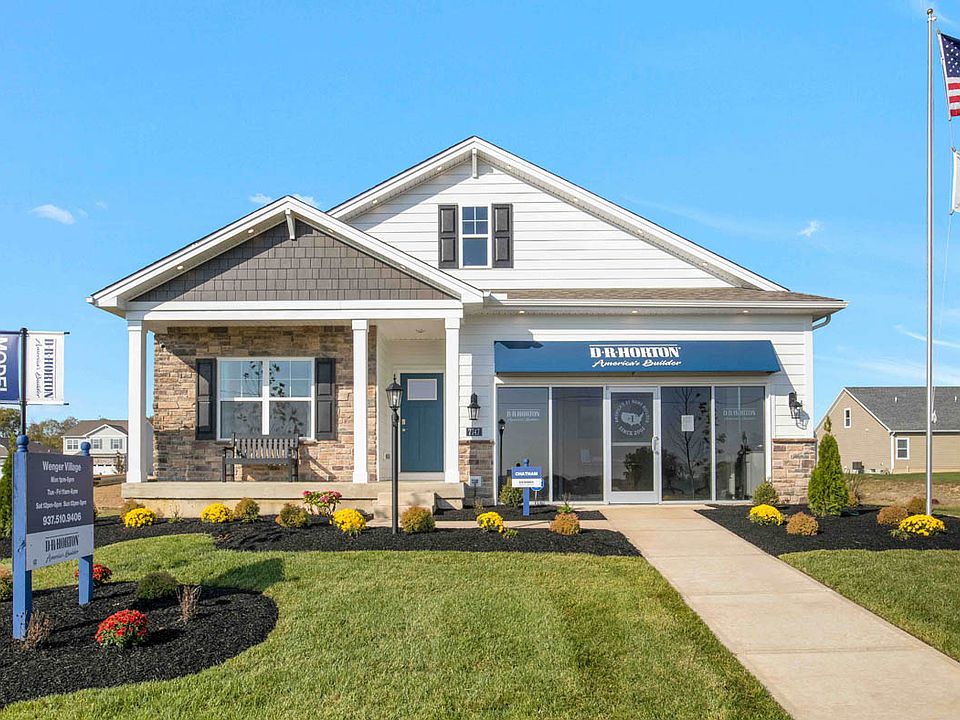The Holcombe plan in Wenger Village is a beautiful two-story home with plenty of room! This home features 9 foot ceilings, 4 bedrooms, 2.5 baths, and a first-floor flex room. The well-appointed kitchen includes three major stainless-steel appliances and adjoins the oversized family room. Moving to the second floor, bedrooms are generous in size featuring all walk-in closets. The homeowner will love their retreat like owner's suite. For ease and convenience, the laundry room is also located on the second floor. Included in the full unfinished basement is a full bathroom rough-in, passive radon system, framing, and drywalled ceiling. All homes come with Smart Home Technology. Don't miss out on this amazing opportunity to own this gorgeous home and take advantage of our holiday deals. Schedule your tour today!
Pending
$399,900
7832 Marjoram Pl, Clayton, OH 45315
4beds
2,356sqft
Est.:
Single Family Residence
Built in 2024
-- sqft lot
$399,000 Zestimate®
$170/sqft
$48/mo HOA
What's special
First-floor flex roomWell-appointed kitchenFull unfinished basementOversized family roomPassive radon systemStainless-steel appliancesWalk-in closets
- 232 days
- on Zillow |
- 85 |
- 0 |
Zillow last checked: 7 hours ago
Listing updated: April 07, 2025 at 11:51am
Listed by:
Alexander A Hencheck Jr (937)435-9919,
H.M.S. Real Estate
Source: DABR MLS,MLS#: 921704 Originating MLS: Dayton Area Board of REALTORS
Originating MLS: Dayton Area Board of REALTORS
Travel times
Schedule tour
Select your preferred tour type — either in-person or real-time video tour — then discuss available options with the builder representative you're connected with.
Select a date
Facts & features
Interior
Bedrooms & bathrooms
- Bedrooms: 4
- Bathrooms: 3
- Full bathrooms: 2
- 1/2 bathrooms: 1
- Main level bathrooms: 1
Primary bedroom
- Level: Second
- Dimensions: 17 x 13
Bedroom
- Level: Second
- Dimensions: 12 x 13
Bedroom
- Level: Second
- Dimensions: 13 x 14
Bedroom
- Level: Second
- Dimensions: 15 x 12
Dining room
- Level: Main
- Dimensions: 14 x 9
Great room
- Level: Main
- Dimensions: 17 x 15
Kitchen
- Level: Main
- Dimensions: 14 x 9
Office
- Level: Main
- Dimensions: 12 x 10
Heating
- Forced Air, Natural Gas
Cooling
- Central Air
Appliances
- Included: Dishwasher, Disposal, Microwave, Range, Electric Water Heater
Features
- Kitchen Island, Kitchen/Family Room Combo, Pantry, Walk-In Closet(s)
- Windows: Insulated Windows
- Basement: Full,Unfinished
Interior area
- Total structure area: 2,356
- Total interior livable area: 2,356 sqft
Property
Parking
- Total spaces: 2
- Parking features: Attached, Garage, Two Car Garage, Garage Door Opener
- Attached garage spaces: 2
Features
- Levels: Two
- Stories: 2
Details
- Parcel number: M60032010198
- Zoning: Residential
- Zoning description: Residential
Construction
Type & style
- Home type: SingleFamily
- Architectural style: Traditional
- Property subtype: Single Family Residence
Materials
- Fiber Cement, Stone
Condition
- New Construction
- New construction: Yes
- Year built: 2024
Details
- Builder model: Holcombe
- Builder name: D.R. Horton
- Warranty included: Yes
Utilities & green energy
- Water: Public
- Utilities for property: Natural Gas Available, Sewer Available, Water Available
Community & HOA
Community
- Security: Smoke Detector(s)
- Subdivision: Wenger Village
HOA
- Has HOA: Yes
- Services included: Association Management
- HOA fee: $570 annually
- HOA name: Resident Managed
Location
- Region: Clayton
Financial & listing details
- Price per square foot: $170/sqft
- Tax assessed value: $48,400
- Annual tax amount: $998
- Date on market: 10/11/2024
- Listing terms: Conventional,FHA,VA Loan
About the community
Now Selling! Welcome to D.R. Horton in Clayton, Ohio - a community that offers the best of both worlds! Conveniently located just north of I-70 and nestled within the esteemed Northmont School district, our homes starting in the upper $300's provide the perfect blend of modern convenience and small town allure. As the nation's #1 home builder, D.R. Horton proudly presents thoughtfully designed floor plans that showcase our innovation Smart Home Technology, elevating your living experience.
Choose from our diverse selection of floorplans, offering 4 to 5 bedrooms and 2 to 3 ½ bathrooms, ensuring ample space for your family's needs. For those who appreciate the convenience of extra storage, our homes also feature 2 to 3 car garages, providing plenty of room for vehicles, equipment, and more.
Step outside and explore the beauty that surrounds you. Our community boasts nature walking trails that wind through picturesque pond settings, allowing you to immerse yourself in the tranquility of the outdoors without ever leaving your neighborhood. For outdoor enthusiasts, Englewood Metro Park is just minutes away, offering nature walks, bike rides and opportunities to launch your canoe on the Little Miami River.
When it comes to daily essentials, you'll find everything you need nearby. D.R. Horton in Clayton, Ohio, is within minutes of Kroger Marketplace and Walmart Supercenter, ensuring that your shopping needs are met with convenience. Stay active and engaged at the nearby YMCA of Greater Dayton - Kleptz Center, and savor the flavors of the area at local favorites, such as Marion's Pizza and TJ Chumps.
For those that travel or are affiliated with the military, connectivity is key. Our community is about 12 minutes away from the Dayton International Airport and provides an easy 30-minute commute to Wright-Patterson Air Force Base.
At D.R. Horton in Clayton, Ohio, your dream home isn't just a house - it's a lifestyle. Experience comfort, style, and convenience, all wh
Source: DR Horton

