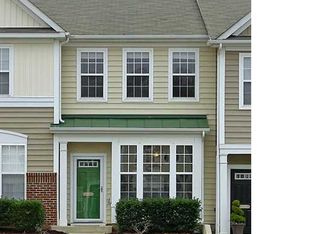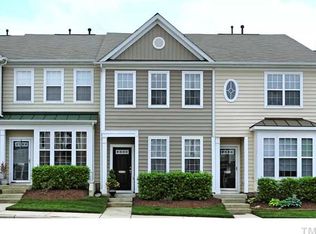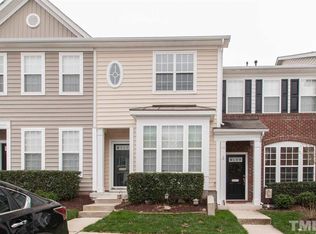Bright and Airy END UNIT with open floor plan in POPULAR BRIER CREEK. Hardwoods throughout first floor. NEW INTERIOR PAINT. Gas fireplace in Living Room. Kitchen boasts expansive Solid Surface Counter tops, Stainless Appliances, Tile Backsplash, and Pantry. Master w/vaulted ceiling and Walk In Closet. Spacious patio with extra storage! Fantastic location close to RDU, RTP, 540 and 40! HOA includes ROOF, POOL and Clubhouse.
This property is off market, which means it's not currently listed for sale or rent on Zillow. This may be different from what's available on other websites or public sources.


