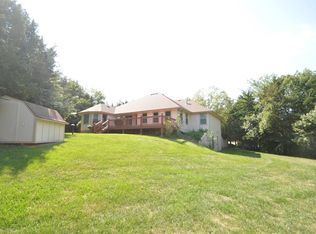Back on the market! Enjoy the outdoors! 1 acre setting with a beautiful inground pool, back patio w/built in grill. The house has over 3,000 sq ft, finished custom kitchen w/breakfast bar. List of amenities in home.
This property is off market, which means it's not currently listed for sale or rent on Zillow. This may be different from what's available on other websites or public sources.

