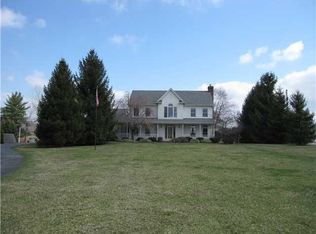Outdoor lover's dream with the wrap around porch and huge deck overlooking 5.8 gorgeous acres and pond in the Anthony Wayne District. Light and airy with tons of windows and doors. It boasts an open floor plan, hardwood floors, granite counters, and finished basement. Lots of storage with the additional detached garage. Reverse osmosis, water heater, and AC/Furnace all new within the past 2 years.
This property is off market, which means it's not currently listed for sale or rent on Zillow. This may be different from what's available on other websites or public sources.

