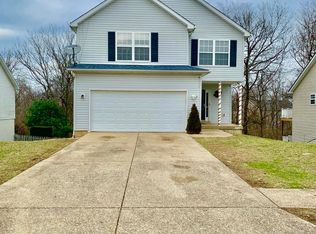This house is almost like new- a renovation was just completed and the place is absolutely beautiful. A tremendous value for the neighborhood where homes with finished walkout basements sell for considerably higher than this list price (check the comps). The walkout basement was just finished adding a family room/office area and another full bathroom. The first floor master bedroom is large, has a great view and lots of closet space. The great room is vaulted with a fireplace and is open to the kitchen. There is a very nice deck leading to the rear yard. The kitchen has new appliances and countertops. All the flooring and paint is updated. The bathrooms look great. Upstairs are three nice bedrooms (one is just huge) plus a great loft area that doubles as a play area or computer space. You will simply love this house.
This property is off market, which means it's not currently listed for sale or rent on Zillow. This may be different from what's available on other websites or public sources.
