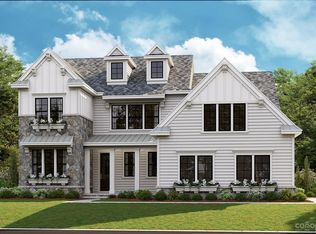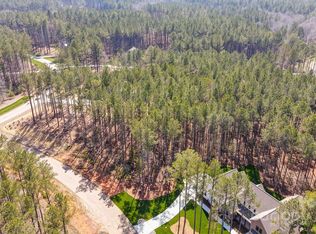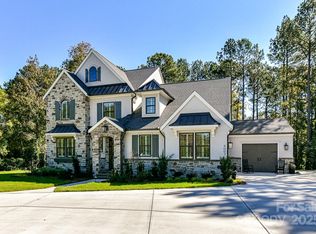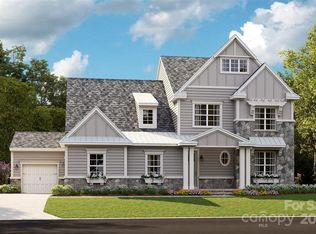Closed
$1,200,000
7831 Gulf Creek Rd, Lancaster, SC 29720
5beds
3,795sqft
Single Family Residence
Built in 2023
0.76 Acres Lot
$1,123,300 Zestimate®
$316/sqft
$3,708 Estimated rent
Home value
$1,123,300
$1.03M - $1.21M
$3,708/mo
Zestimate® history
Loading...
Owner options
Explore your selling options
What's special
Situated on a secluded, wooded private lot in Riverchase Estates, sits an exquisite build by Commonwealth Custom Homes in collaboration with elite architect, Bassett Homes. Living room has custom milled white oak mantle, complementing brick faced fireplace. Kitchen with custom designed cabinetry has unique features like a rising appliance shelf. Dining room accented by judges panel wall. Multipurpose nook off kitchen. Butler’s pantry with glass front cabinets, beverage fridge & ice maker. Laundry room with sink. Hall tree with extra storage. Garage pre-wired for 2 EV chargers & golf cart charging. Screened in porch with fireplace that has milled pecan mantle. Main level owners suite with soaking tub and zero entry shower. Custom vanity with salon cabinet for hairdryer, irons, etc. Upstairs bonus room with built in bar. Home pre-wired for Sonos sound system. Site finished hardwood floors & tile throughout. Irrigation system & landscape lighting. Owner is a real estate agent in NC.
Zillow last checked: 8 hours ago
Listing updated: April 19, 2024 at 05:35am
Listing Provided by:
Daniel Tart danieltart@yahoo.com,
5 Points Realty
Bought with:
Margaret Johnson
Keller Williams Connected
Source: Canopy MLS as distributed by MLS GRID,MLS#: 4104747
Facts & features
Interior
Bedrooms & bathrooms
- Bedrooms: 5
- Bathrooms: 4
- Full bathrooms: 3
- 1/2 bathrooms: 1
- Main level bedrooms: 2
Primary bedroom
- Level: Main
- Area: 244.56 Square Feet
- Dimensions: 14' 9" X 16' 7"
Primary bedroom
- Level: Main
Bedroom s
- Level: Upper
- Area: 187.25 Square Feet
- Dimensions: 16' 2" X 11' 7"
Bedroom s
- Level: Main
- Area: 288.81 Square Feet
- Dimensions: 14' 9" X 19' 7"
Bedroom s
- Level: Upper
- Area: 163.32 Square Feet
- Dimensions: 13' 5" X 12' 2"
Bedroom s
- Level: Upper
- Area: 214.97 Square Feet
- Dimensions: 15' 10" X 13' 7"
Bedroom s
- Level: Upper
Bedroom s
- Level: Main
Bedroom s
- Level: Upper
Bedroom s
- Level: Upper
Bathroom full
- Level: Upper
- Area: 150.69 Square Feet
- Dimensions: 9' 10" X 15' 4"
Bathroom full
- Level: Main
- Area: 173.61 Square Feet
- Dimensions: 14' 1" X 12' 4"
Bathroom full
- Level: Upper
- Area: 55.88 Square Feet
- Dimensions: 11' 0" X 5' 1"
Bathroom half
- Level: Main
- Area: 57.33 Square Feet
- Dimensions: 10' 11" X 5' 3"
Bathroom full
- Level: Upper
Bathroom full
- Level: Main
Bathroom full
- Level: Upper
Bathroom half
- Level: Main
Bonus room
- Level: Upper
- Area: 406.19 Square Feet
- Dimensions: 19' 6" X 20' 10"
Bonus room
- Level: Upper
Breakfast
- Level: Main
- Area: 171.32 Square Feet
- Dimensions: 11' 9" X 14' 7"
Breakfast
- Level: Main
Dining room
- Level: Main
- Area: 140.72 Square Feet
- Dimensions: 11' 4" X 12' 5"
Dining room
- Level: Main
Kitchen
- Level: Main
- Area: 216.44 Square Feet
- Dimensions: 11' 9" X 18' 5"
Kitchen
- Level: Main
Library
- Level: Main
- Area: 91.99 Square Feet
- Dimensions: 12' 10" X 7' 2"
Library
- Level: Main
Living room
- Level: Main
- Area: 392.38 Square Feet
- Dimensions: 18' 3" X 21' 6"
Living room
- Level: Main
Other
- Level: Main
- Area: 51.35 Square Feet
- Dimensions: 6' 11" X 7' 5"
Other
- Level: Main
Heating
- Forced Air, Heat Pump, Natural Gas, Zoned
Cooling
- Central Air
Appliances
- Included: Bar Fridge, Dishwasher, Disposal, Double Oven, Dryer, Electric Oven, Gas Range, Microwave, Refrigerator, Tankless Water Heater, Washer, Wine Refrigerator
- Laundry: Electric Dryer Hookup, Laundry Room, Main Level, Sink, Washer Hookup
Features
- Kitchen Island, Open Floorplan, Pantry, Storage, Walk-In Closet(s), Walk-In Pantry, Wet Bar
- Flooring: Tile, Wood
- Doors: French Doors, Insulated Door(s), Pocket Doors
- Windows: Insulated Windows
- Has basement: No
- Attic: Pull Down Stairs,Walk-In
- Fireplace features: Family Room, Porch
Interior area
- Total structure area: 3,795
- Total interior livable area: 3,795 sqft
- Finished area above ground: 3,795
- Finished area below ground: 0
Property
Parking
- Total spaces: 3
- Parking features: Attached Garage, Garage on Main Level
- Attached garage spaces: 3
Accessibility
- Accessibility features: Zero-Grade Entry
Features
- Levels: Two
- Stories: 2
- Patio & porch: Covered, Screened
- Exterior features: In-Ground Irrigation
- Pool features: Community
Lot
- Size: 0.76 Acres
- Dimensions: 173.08 x 270.34 x 75.28 x 264.88
- Features: Private, Wooded
Details
- Parcel number: 0030L0G077.00
- Zoning: RES
- Special conditions: Standard
Construction
Type & style
- Home type: SingleFamily
- Architectural style: Cottage
- Property subtype: Single Family Residence
Materials
- Brick Partial, Fiber Cement
- Foundation: Crawl Space
- Roof: Shingle
Condition
- New construction: Yes
- Year built: 2023
Details
- Builder name: Commonwealth Custom Homes
Utilities & green energy
- Sewer: Septic Installed
- Water: County Water
- Utilities for property: Cable Available, Cable Connected, Underground Power Lines, Wired Internet Available
Community & neighborhood
Security
- Security features: Carbon Monoxide Detector(s), Smoke Detector(s)
Community
- Community features: Clubhouse, Fitness Center, Gated, Picnic Area, Playground, Pond, Recreation Area, Street Lights, Tennis Court(s), Walking Trails, Other
Location
- Region: Lancaster
- Subdivision: Riverchase Estates
HOA & financial
HOA
- Has HOA: Yes
- HOA fee: $1,500 annually
- Association name: Key Management
Other
Other facts
- Road surface type: Concrete, Paved
Price history
| Date | Event | Price |
|---|---|---|
| 4/18/2024 | Sold | $1,200,000-4%$316/sqft |
Source: | ||
| 2/16/2024 | Listed for sale | $1,250,000+4.2%$329/sqft |
Source: | ||
| 1/9/2024 | Listing removed | -- |
Source: | ||
| 11/27/2023 | Listed for sale | $1,200,000$316/sqft |
Source: | ||
| 8/30/2023 | Listing removed | -- |
Source: | ||
Public tax history
| Year | Property taxes | Tax assessment |
|---|---|---|
| 2024 | $1,573 | $4,554 |
| 2023 | $1,573 | $4,554 |
Find assessor info on the county website
Neighborhood: 29720
Nearby schools
GreatSchools rating
- 3/10Erwin Elementary SchoolGrades: PK-5Distance: 9.1 mi
- 1/10South Middle SchoolGrades: 6-8Distance: 9.8 mi
- 2/10Lancaster High SchoolGrades: 9-12Distance: 8.5 mi
Schools provided by the listing agent
- Elementary: Erwin
- Middle: A.R. Rucker
- High: Lancaster
Source: Canopy MLS as distributed by MLS GRID. This data may not be complete. We recommend contacting the local school district to confirm school assignments for this home.
Get a cash offer in 3 minutes
Find out how much your home could sell for in as little as 3 minutes with a no-obligation cash offer.
Estimated market value$1,123,300
Get a cash offer in 3 minutes
Find out how much your home could sell for in as little as 3 minutes with a no-obligation cash offer.
Estimated market value
$1,123,300



