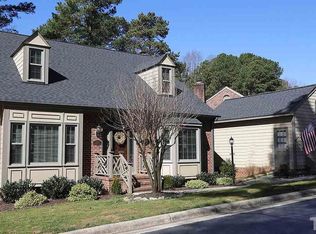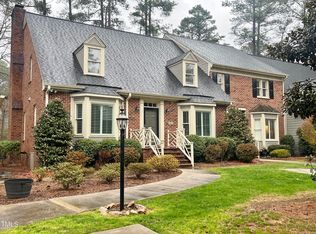All brick end unit with first floor master suite features new interior paint, carpet, refinished oak floors and bright sun room. Dining Room and Great Room have attractive built-ins. There are two large second floor bedrooms with an adjoining buddy bath. single detached garage, private wood deck & excellent storage. Great location in the heart of Greystone!
This property is off market, which means it's not currently listed for sale or rent on Zillow. This may be different from what's available on other websites or public sources.

