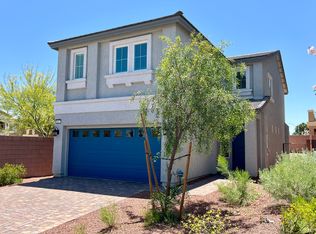Welcome to this gorgeous tri-level home boasting five spacious bedrooms and three full bathrooms. This home is a haven of upgrades, featuring an open floor plan, vaulted ceilings and laminate wood floors. The kitchen is a chef's dream with granite counters, stainless steel appliances, a breakfast bar, an island, and a kitchen nook. Tons of cabinet space and a custom backsplash. It also overlooks the large family room, which is complete with a cozy fireplace. The home also includes a formal living room, formal dining room, and a huge upstairs loft. The master suite is a retreat with two closets and a bathroom featuring dual sinks, a separate tub, and shower. A downstairs guest room adds to the convenience. The home also offers a separate laundry room and a three-car garage. The backyard is an entertainer's delight with a sparkling pool, perfect for those hot summer days. The home also includes a pool table with equipment. The location is close to area schools and shopping centers.
*DO NOT APPLY FOR THIS UNIT UNLESS YOU HAVE VIEWED IT WITH A LICENSED AGENT AND HAVE SIGNED AND UPLOADED OUR SCREENING DISCLOSURE TO THE ONLINE APPLICATION*
House for rent
$3,295/mo
7831 Abalone Bay St, Las Vegas, NV 89139
5beds
3,296sqft
Price may not include required fees and charges.
Single family residence
Available now
Dogs OK
-- A/C
Shared laundry
Attached garage parking
Fireplace
What's special
Sparkling poolDownstairs guest roomSeparate laundry roomThree-car garageDual sinksMaster suiteVaulted ceilings
- 14 days
- on Zillow |
- -- |
- -- |
Travel times
Facts & features
Interior
Bedrooms & bathrooms
- Bedrooms: 5
- Bathrooms: 3
- Full bathrooms: 3
Rooms
- Room types: Dining Room, Family Room, Master Bath
Heating
- Fireplace
Appliances
- Laundry: Shared
Features
- Flooring: Wood
- Has fireplace: Yes
Interior area
- Total interior livable area: 3,296 sqft
Property
Parking
- Parking features: Attached
- Has attached garage: Yes
- Details: Contact manager
Features
- Exterior features: BREAKFAST BAR, CLOSE TO AREA SCHOOLS, CLOSE TO AREA SHOPPING CVENTER, CLOSE TO SHOPPING CENTERS, CUSTOM BACKSPLASH, FORMAL LIVING ROOM, Flooring: Wood, GRANITE COUNTERS, Guest Room, HOME INCLUDES POOL TABLE WITH EQUIPTMENT, HUGE UPSTAIRS LOFT, ISLAND, KITCHEN NOOK, Kitchen appliances, MASTER W/2 CLOSETS, OPEN FLOORPLAN, OPEN KITCHEN, SEPARATE TUB AND SHOWER, STAINLESS STEEL APPLIANCES, TONS OF CABINET SPACE, TRI-LEVEL HOME
- Has private pool: Yes
Details
- Parcel number: 17611310086
Construction
Type & style
- Home type: SingleFamily
- Property subtype: Single Family Residence
Community & HOA
HOA
- Amenities included: Pool
Location
- Region: Las Vegas
Financial & listing details
- Lease term: Contact For Details
Price history
| Date | Event | Price |
|---|---|---|
| 6/28/2025 | Listed for rent | $3,295+73.4%$1/sqft |
Source: Zillow Rentals | ||
| 12/12/2019 | Sold | $409,000$124/sqft |
Source: | ||
| 11/18/2019 | Pending sale | $409,000$124/sqft |
Source: Keller Williams Realty SW #2108286 | ||
| 11/1/2019 | Price change | $409,000-2.4%$124/sqft |
Source: Keller Williams Realty SW #2108286 | ||
| 9/3/2019 | Price change | $419,000-2.3%$127/sqft |
Source: Keller Williams Realty SW #2108286 | ||
![[object Object]](https://photos.zillowstatic.com/fp/b9b4c718a9578e1862260e49ac44cfd2-p_i.jpg)
