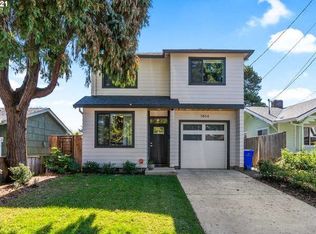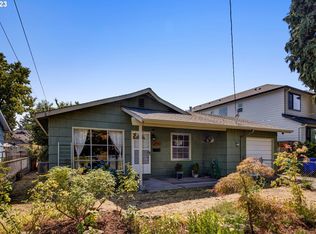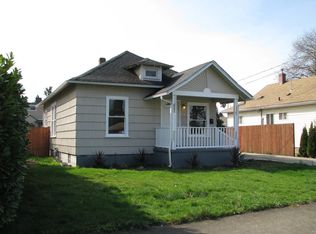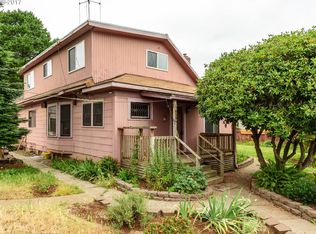Spacious ranch on double lot, completely remodeled in 2008! Kitchen has solid oak cabinets,granite countertops & SS appliances. Marble fireplace in living room. Laundry chute in upstairs bath. Den/office could be converted to bdrm. A/C ready. Outdoor hot tub ready.Tons of storage! Huge deck with a backyard perfect for entertaining, complete w/ fire pit.Basement has potential for ADU or multi-family situation. Buyer to verify all info.
This property is off market, which means it's not currently listed for sale or rent on Zillow. This may be different from what's available on other websites or public sources.



