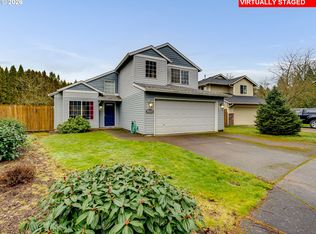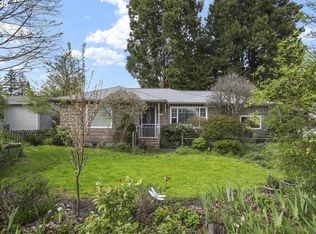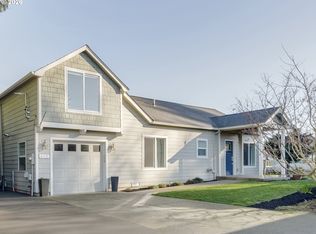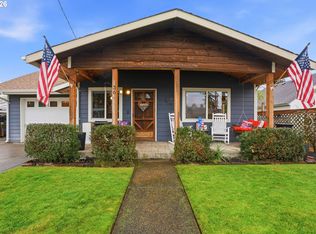South Canby country home ready for Summer BBQs! Huge baackyard and fully fenced! Picturesque white picket fence in front, and large, lush lawn in back, perfect party place and entertaining space. Move in ready with orignal charm and character and updated finishes. All bedrooms and bath on one level plus 500sf additional flex space in basement, with exterior entry off covered patio. All new interior paint and refinished oak hardwoods in living room, and fir floors in bedrooms and hall. Dining room has original massive stone fireplace, plus coved ceilings, and vinyl windows. Primary bedroom has new plush carpet, built-ins, and double closets; set in private quarters near laundry room and rear entry. Lower level has all new Johns Waterproofing and clean-wall system and newer electrical panel; bonus space perfect for home gym, game room or dry storage. Newer furnace and new AC. Backyard has all new landscaping, drainage, and freshly laid gravel, with gate-enclosure to driveway. Two car garage is set back from extra-large driveway that parks 6-8 vehicles or enough room to u-turn. Conveniently located between Woodburn, Molalla and Canby, home to year-round fun fairs and festivals. Easy access to freeways and shopping, Woodburn Outlets, river fun, farmers market. Check out 3D Virtual Tour!
Sold
Est. $523,500
7830 S Barnards Rd, Canby, OR 97013
3beds
1,936sqft
Residential, Single Family Residence
Built in 1946
0.3 Acres Lot
$523,500 Zestimate®
$270/sqft
$-- HOA
What's special
Lush lawnExtra-large drivewayPrivate quartersHuge baackyardPicturesque white picket fenceVinyl windowsFir floors
- 51 days |
- 27 |
- 0 |
Zillow last checked: 8 hours ago
Listing updated: September 13, 2023 at 04:02am
Listed by:
Kathleen Ross 503-577-4643,
Rainbow Realty NW
Source: RMLS (OR),MLS#: 23183189
Facts & features
Interior
Bedrooms & bathrooms
- Bedrooms: 3
- Bathrooms: 1
- Full bathrooms: 1
- Main level bathrooms: 1
Rooms
- Room types: Laundry, Entry, Utility Room, Bedroom 2, Bedroom 3, Dining Room, Family Room, Kitchen, Living Room, Primary Bedroom
Primary bedroom
- Features: Builtin Features, Ceiling Fan, Closet, Wallto Wall Carpet
- Level: Main
- Area: 216
- Dimensions: 18 x 12
Bedroom 2
- Features: Coved, Closet, Wood Floors
- Level: Main
- Area: 156
- Dimensions: 13 x 12
Bedroom 3
- Features: Coved, Closet, Wood Floors
- Level: Main
- Area: 99
- Dimensions: 11 x 9
Dining room
- Features: Fireplace, Tile Floor, Vinyl Floor
- Level: Main
- Area: 108
- Dimensions: 12 x 9
Kitchen
- Features: Dishwasher, Microwave, Nook, Free Standing Range, Free Standing Refrigerator, Granite, Tile Floor, Vinyl Floor
- Level: Main
- Area: 120
- Width: 10
Living room
- Features: Coved, Hardwood Floors, Closet
- Level: Main
- Area: 286
- Dimensions: 22 x 13
Heating
- Forced Air, Zoned, Fireplace(s)
Cooling
- Central Air
Appliances
- Included: Dishwasher, Free-Standing Range, Free-Standing Refrigerator, Microwave, Range Hood, Stainless Steel Appliance(s), Washer/Dryer, Gas Water Heater
- Laundry: Laundry Room
Features
- Ceiling Fan(s), Granite, Bookcases, Built-in Features, Coved, Closet, Nook, Pantry, Tile
- Flooring: Hardwood, Tile, Vinyl, Wall to Wall Carpet, Wood
- Windows: Double Pane Windows, Vinyl Frames
- Basement: Exterior Entry,Partial,Partially Finished
- Number of fireplaces: 1
- Fireplace features: Wood Burning
Interior area
- Total structure area: 1,936
- Total interior livable area: 1,936 sqft
Property
Parking
- Total spaces: 2
- Parking features: Driveway, RV Access/Parking, RV Boat Storage, Garage Door Opener, Detached, Oversized
- Garage spaces: 2
- Has uncovered spaces: Yes
Accessibility
- Accessibility features: Garage On Main, Main Floor Bedroom Bath, Minimal Steps, Natural Lighting, One Level, Parking, Accessibility
Features
- Levels: One
- Stories: 1
- Patio & porch: Covered Patio, Porch
- Exterior features: Garden, Raised Beds, RV Hookup, Yard
- Fencing: Fenced
- Has view: Yes
- View description: Trees/Woods
Lot
- Size: 0.3 Acres
- Dimensions: Appro x 100' x 132'
- Features: Level, Trees, Sprinkler, SqFt 10000 to 14999
Details
- Additional structures: RVHookup, RVBoatStorage
- Parcel number: 01071119
- Zoning: EFU
Construction
Type & style
- Home type: SingleFamily
- Architectural style: Ranch
- Property subtype: Residential, Single Family Residence
Materials
- Brick, Cement Siding
- Foundation: Concrete Perimeter
- Roof: Composition
Condition
- Updated/Remodeled
- New construction: No
- Year built: 1946
Details
- Warranty included: Yes
Utilities & green energy
- Gas: Gas
- Sewer: Septic Tank
- Water: Well
Green energy
- Water conservation: Dual Flush Toilet
Community & HOA
HOA
- Has HOA: No
Location
- Region: Canby
Financial & listing details
- Price per square foot: $270/sqft
- Tax assessed value: $470,517
- Annual tax amount: $2,778
- Date on market: 6/20/2023
- Cumulative days on market: 99 days
- Listing terms: Cash,Conventional,FHA,VA Loan
- Road surface type: Gravel, Paved
Visit our professional directory to find a foreclosure specialist in your area that can help with your home search.
Find a foreclosure agentForeclosure details
Estimated market value
$523,500
$497,000 - $550,000
$2,598/mo
Price history
Price history
| Date | Event | Price |
|---|---|---|
| 9/12/2023 | Sold | $525,000-2.8%$271/sqft |
Source: | ||
| 8/8/2023 | Pending sale | $540,000$279/sqft |
Source: | ||
| 7/10/2023 | Price change | $540,000-1.8%$279/sqft |
Source: | ||
| 6/20/2023 | Listed for sale | $549,900+129.6%$284/sqft |
Source: | ||
| 7/14/2015 | Sold | $239,500-2.2%$124/sqft |
Source: | ||
Public tax history
Public tax history
| Year | Property taxes | Tax assessment |
|---|---|---|
| 2025 | $3,142 +2.9% | $248,543 +3% |
| 2024 | $3,054 +2.2% | $241,304 +3% |
| 2023 | $2,988 +7.5% | $234,276 +3% |
Find assessor info on the county website
BuyAbility℠ payment
Estimated monthly payment
Boost your down payment with 6% savings match
Earn up to a 6% match & get a competitive APY with a *. Zillow has partnered with to help get you home faster.
Learn more*Terms apply. Match provided by Foyer. Account offered by Pacific West Bank, Member FDIC.Climate risks
Neighborhood: 97013
Nearby schools
GreatSchools rating
- 5/10Ninety-One SchoolGrades: K-8Distance: 2 mi
- 7/10Canby High SchoolGrades: 9-12Distance: 5.8 mi
Schools provided by the listing agent
- Elementary: Ninety-One
- Middle: Ninety-One
- High: Canby
Source: RMLS (OR). This data may not be complete. We recommend contacting the local school district to confirm school assignments for this home.
- Loading





