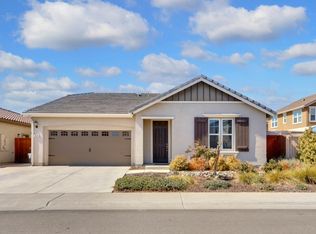Stunning home in the well desired Castleman Ranch subdivision built by Taylor Morrison. The great room concept & open kitchen make the home feel much larger than 1,568 sq ft. The kitchen boasts plenty of counter space, a large island perfect for a breakfast bar, & opens to the living room & dining area. The flow is seamless & perfect for entertaining or spending a quiet night in. Plenty of windows provide ample natural light. The Back yard is low maintenance with spacious patio and a grassy area for pets. The property is located in the award winning Elk Grove School District and is minutes away from shopping centers, restaurants, parks, and more. This property will not last long!
This property is off market, which means it's not currently listed for sale or rent on Zillow. This may be different from what's available on other websites or public sources.
